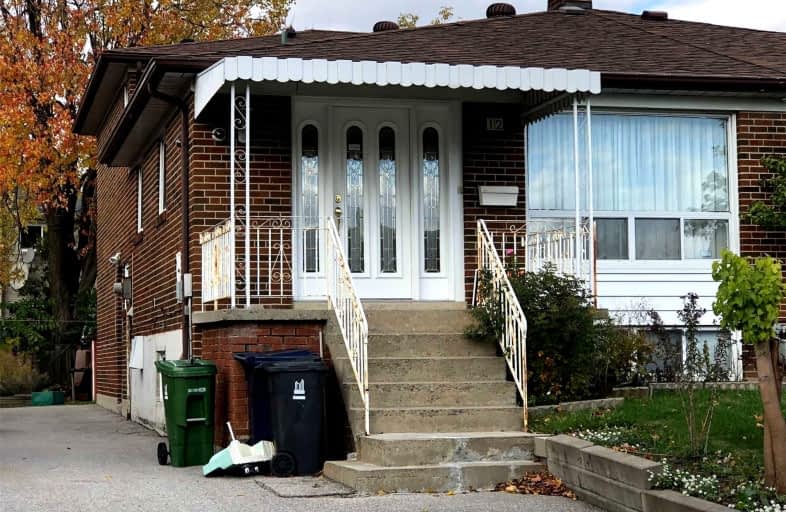Car-Dependent
- Most errands require a car.
Good Transit
- Some errands can be accomplished by public transportation.
Somewhat Bikeable
- Most errands require a car.

Muirhead Public School
Elementary: PublicPleasant View Junior High School
Elementary: PublicSt. Kateri Tekakwitha Catholic School
Elementary: CatholicSt Gerald Catholic School
Elementary: CatholicFairglen Junior Public School
Elementary: PublicBrian Public School
Elementary: PublicCaring and Safe Schools LC2
Secondary: PublicNorth East Year Round Alternative Centre
Secondary: PublicPleasant View Junior High School
Secondary: PublicGeorge S Henry Academy
Secondary: PublicGeorges Vanier Secondary School
Secondary: PublicSir John A Macdonald Collegiate Institute
Secondary: Public-
Caspian supermarket Inc
2052 Sheppard Avenue East, North York 0.51km -
Mercator Euro Mini Mart
2046 Sheppard Avenue East, North York 0.51km -
Food Basics
2452 Sheppard Avenue East, Toronto 0.66km
-
LCBO
1800 Sheppard Avenue East, North York 1.15km -
LCBO
2946 Finch Avenue East, Toronto 1.52km -
The Beer Store
2934 Finch Avenue East, Toronto 1.55km
-
Vatica Indian Veggie Takeout
2018 Sheppard Avenue East #4, North York 0.49km -
Caspian supermarket Inc
2052 Sheppard Avenue East, North York 0.51km -
Umami House 鲜味屋
2038 Sheppard Avenue East, North York 0.55km
-
Neighbours Coffee
Canada 0.61km -
Tim Hortons
2075 Sheppard Avenue East, Toronto 0.66km -
delimark cafe
2 Lansing Square Unit 100, North York 0.77km
-
National Bank
2002 Sheppard Avenue East, North York 0.55km -
Scotiabank
2175 Sheppard Avenue East, North York 0.65km -
BMO Bank of Montreal
2450 Sheppard Avenue East, Willowdale 0.65km
-
Petro-Canada & Car Wash
2125 Sheppard Avenue East, North York 0.61km -
Petro-Canada
2500 Sheppard Avenue East, North York 0.79km -
Shell
3101 Victoria Park Avenue, Scarborough 1.4km
-
MAXIMUS BOXING
50 Ann O'Reilly Road, Toronto 0.64km -
Inspire Health & Fitness
Brian Drive, North York 0.68km -
F45 Training Consumers Road
155 Consumers Road Suite 103, Toronto 0.8km
-
Old Sheppard Park
101 Old Sheppard Avenue, North York 0.28km -
Old Sheppard Park
North York 0.29km -
Clydesdale Park
116 Clydesdale Drive, North York 0.34km
-
Toronto Public Library - Pleasant View Branch
575 Van Horne Avenue, Toronto 0.89km -
Toronto Public Library - Fairview Branch
35 Fairview Mall Drive, North York 1.28km -
Toronto Public Library - Bridlewood Branch
157a-2900 Warden Avenue, Scarborough 2.32km
-
Don Valley Endoscopy Centre
308-2175 Sheppard Avenue East, North York 0.67km -
trueNorth Medical Scarborough Addiction Treatment Centre
2920 Sheppard Avenue East, Scarborough 0.85km -
Parkway Forest Medical Centre
105 Parkway Forest Drive unit 40, North York 1.08km
-
Atria Pharmacy
2187 Sheppard Avenue East, North York 0.59km -
Food Basics Pharmacy
2452 Sheppard Avenue East, North York 0.66km -
I.D.A. - Legacy Pharmacy
5-2035 Sheppard Avenue East, North York 0.7km
-
The Shops of Brian Village
Sheppard Avenue East, Toronto 0.53km -
Victoria Park Square
2450 Sheppard Avenue East, North York 0.65km -
Victoria Van Horne Plaza
2792 Victoria Park Avenue, North York 0.86km
-
Cineplex Cinemas Fairview Mall
1800 Sheppard Avenue East Unit Y007, North York 1.07km
-
Willie Stouts Pub and Grill
2175 Sheppard Avenue East, North York 0.66km -
QHTakeout
2550 Victoria Park Avenue, North York 0.96km -
Bourbon Street Grill
1800 Sheppard Avenue East, North York 1km
- 1 bath
- 2 bed
Bsmt-3 Heatherington Drive North, Toronto, Ontario • M1T 1N3 • Tam O'Shanter-Sullivan
- 1 bath
- 3 bed
Lower-2 Moraine Hill Drive, Toronto, Ontario • M1T 1Z9 • Tam O'Shanter-Sullivan














