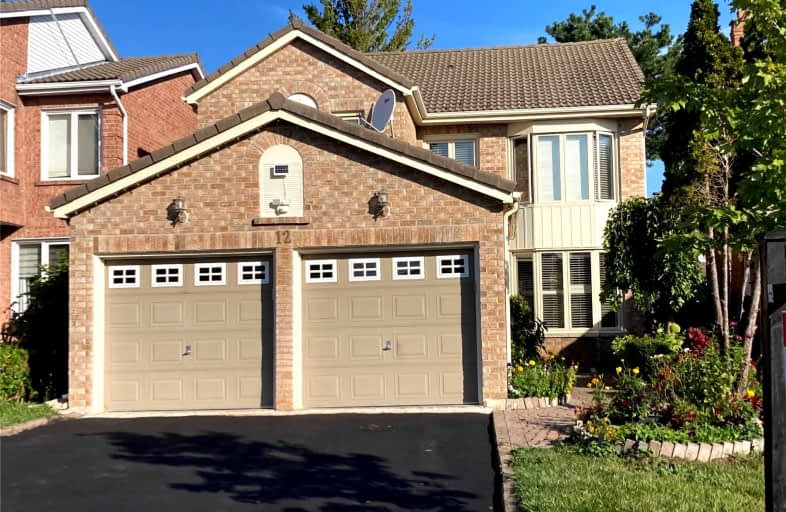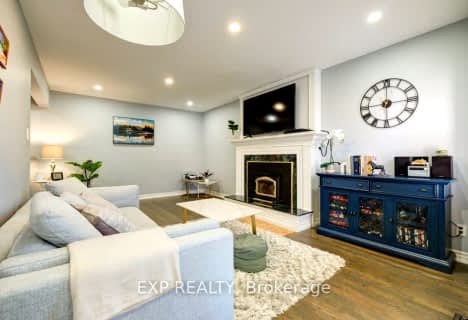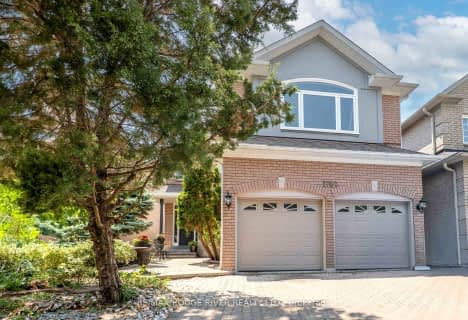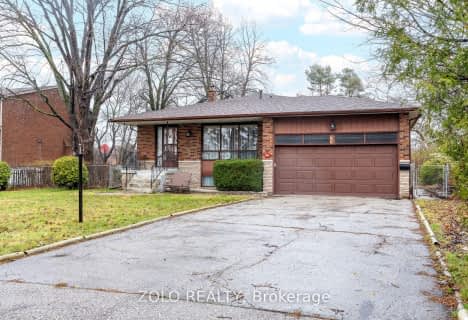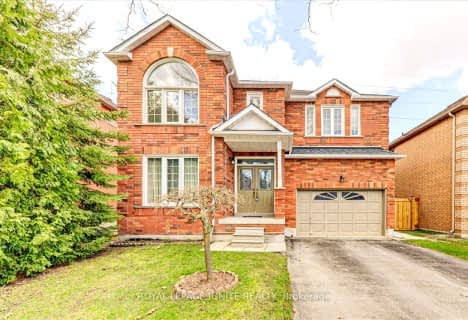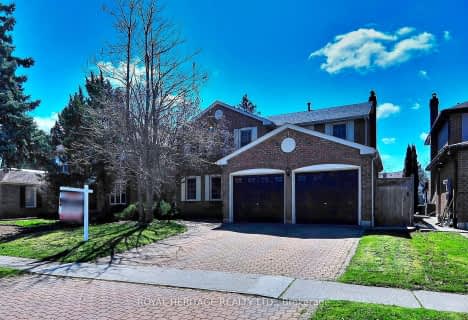
John G Diefenbaker Public School
Elementary: Public
1.27 km
St Dominic Savio Catholic School
Elementary: Catholic
0.43 km
Meadowvale Public School
Elementary: Public
0.98 km
Centennial Road Junior Public School
Elementary: Public
1.76 km
Rouge Valley Public School
Elementary: Public
0.51 km
Chief Dan George Public School
Elementary: Public
0.62 km
Maplewood High School
Secondary: Public
5.73 km
West Hill Collegiate Institute
Secondary: Public
4.04 km
Sir Oliver Mowat Collegiate Institute
Secondary: Public
2.77 km
St John Paul II Catholic Secondary School
Secondary: Catholic
3.69 km
Dunbarton High School
Secondary: Public
3.69 km
St Mary Catholic Secondary School
Secondary: Catholic
4.51 km
