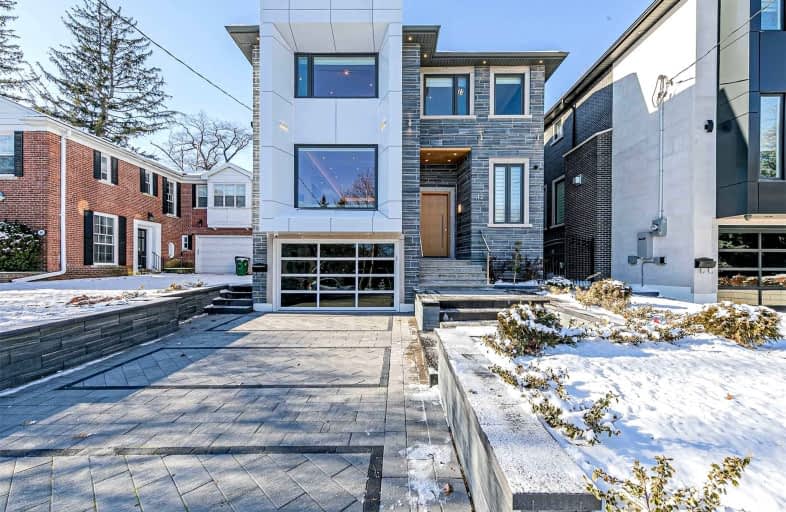
Bloorview School Authority
Elementary: HospitalPark Lane Public School
Elementary: PublicSunny View Junior and Senior Public School
Elementary: PublicBlythwood Junior Public School
Elementary: PublicNorthlea Elementary and Middle School
Elementary: PublicBedford Park Public School
Elementary: PublicSt Andrew's Junior High School
Secondary: PublicMsgr Fraser College (Midtown Campus)
Secondary: CatholicLeaside High School
Secondary: PublicYork Mills Collegiate Institute
Secondary: PublicNorth Toronto Collegiate Institute
Secondary: PublicNorthern Secondary School
Secondary: Public-
Whole Foods Market
1860 Bayview Avenue, Toronto 1.37km -
Summerhill Market
1054 Mount Pleasant Road, Toronto 1.48km -
Bayview & Eglinton
656 Eglinton Avenue East, Toronto 1.67km
-
The Beer Store
609 Roehampton Avenue, Toronto 1.62km -
The Wine Shop
Metro 656 Eglinton Avenue East Central, Toronto 1.66km -
LCBO
3372 Yonge Street, Toronto 1.92km
-
Tim Hortons
2275 Bayview Avenue, Toronto 0.23km -
Lunik Co-Op
2275 Bayview Avenue, North York 0.46km -
Swiss Chalet
2075 Bayview Avenue, Toronto 0.67km
-
Tim Hortons
2275 Bayview Avenue, Toronto 0.23km -
The Artisan Market
2075 Bayview Avenue, Toronto 0.63km -
Second Cup Café
2075 Bayview Avenue EG 38, Toronto 0.67km
-
TD Advice Centre
1870 Bayview Avenue Unit 104, Toronto 1.32km -
TD Canada Trust Branch & ATM
1870 Bayview Avenue Unit 104, Toronto 1.33km -
CIBC Branch (Cash at ATM only)
1820 Bayview Avenue Unit G, Toronto 1.5km
-
Esso
1840 Bayview Avenue, North York 1.41km -
Circle K
1840 Bayview Avenue, North York 1.41km -
Shell
1800 Bayview Avenue, Toronto 1.62km
-
Glendon Tennis Courts
411 Lawrence Avenue East, North York 0.48km -
Glendon Athletic Club
Proctor Field House, Glendon Campus, 2275 Bayview Avenue, North York 0.51km -
Endeavour Sports Performance and Rehabilitation
2275 Bayview Avenue, North York 0.52km
-
Cheltenham Park
43 Mildenhall Road, Toronto 0.29km -
Toronto French School Ravine
North York, Toronto 0.45km -
Stratford Park
2100 Bayview Avenue, Toronto 0.5km
-
Leslie Frost Library
2275 Bayview Avenue, North York 0.47km -
Sunnybrook Health Sciences Centre -Sunnybrook R. Ian Macdonald Library
2075 Bayview Avenue, Toronto 0.79km -
UHN Library and Information Services
Rumsey Cardiac Centre, University Health Network Toronto Rehab, 347 Rumsey Road Room 224, Toronto 1.13km
-
Sunnybrook hospital
97 Hargrave Lane, Toronto 0.52km -
Sunnybrook Hospital Wing M
50 Hospital Road, Toronto 0.54km -
Sunnybrook Ophthalmology section M
2075 Bayview Avenue, Toronto 0.66km
-
Odette Cancer Centre Pharmacy
T-wing, 2075 Bayview Avenue 1st floor, Toronto 0.62km -
Sunnybrook Health Sciences Centre -Ambulatory Patient Pharmacy
2075 Bayview Avenue, Toronto 0.64km -
LMC Pharmacy
1929 Bayview Avenue, East York 0.92km
-
Designer Row
Designer Row Inc Leaside Centre, 815 Eglinton Avenue East, East York 1.97km
-
MJX Juice & Cafe Bar
586 Eglinton Avenue East, Toronto 1.69km -
The Uptown Pub House
3185 Yonge Street, Toronto 1.69km -
Gabby's Yonge & Lawrence
3263 Yonge Street, Toronto 1.74km
- 6 bath
- 4 bed
139 Beechwood Avenue, Toronto, Ontario • M2L 1J9 • Bridle Path-Sunnybrook-York Mills
- 6 bath
- 4 bed
- 5000 sqft
164 Gordon Road, Toronto, Ontario • M2P 1E8 • St. Andrew-Windfields
- 6 bath
- 4 bed
- 3500 sqft
2 Addison Crescent, Toronto, Ontario • M3B 1K8 • Banbury-Don Mills
- 6 bath
- 5 bed
- 3500 sqft
82 Munro Boulevard, Toronto, Ontario • M2P 1C4 • St. Andrew-Windfields













