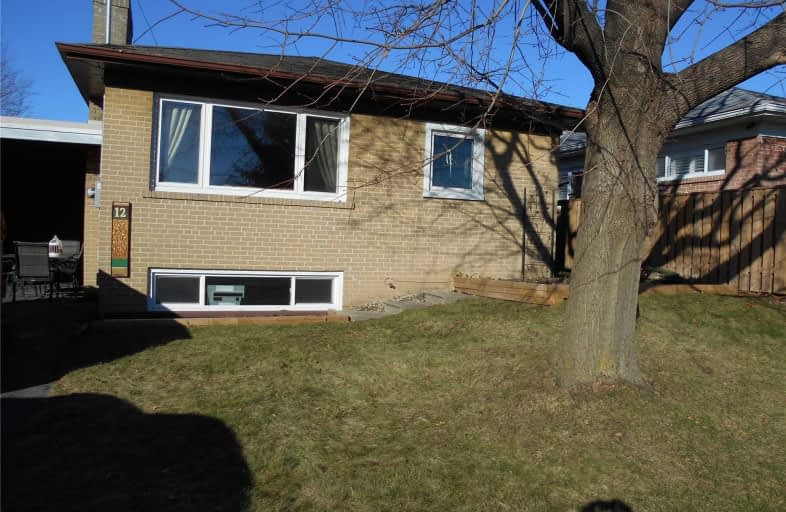
Glen Ravine Junior Public School
Elementary: Public
0.97 km
Hunter's Glen Junior Public School
Elementary: Public
0.28 km
Charles Gordon Senior Public School
Elementary: Public
0.28 km
Lord Roberts Junior Public School
Elementary: Public
0.79 km
Knob Hill Public School
Elementary: Public
0.60 km
St Albert Catholic School
Elementary: Catholic
0.47 km
Caring and Safe Schools LC3
Secondary: Public
2.05 km
ÉSC Père-Philippe-Lamarche
Secondary: Catholic
1.54 km
South East Year Round Alternative Centre
Secondary: Public
2.03 km
Bendale Business & Technical Institute
Secondary: Public
1.14 km
David and Mary Thomson Collegiate Institute
Secondary: Public
0.79 km
Jean Vanier Catholic Secondary School
Secondary: Catholic
1.01 km




