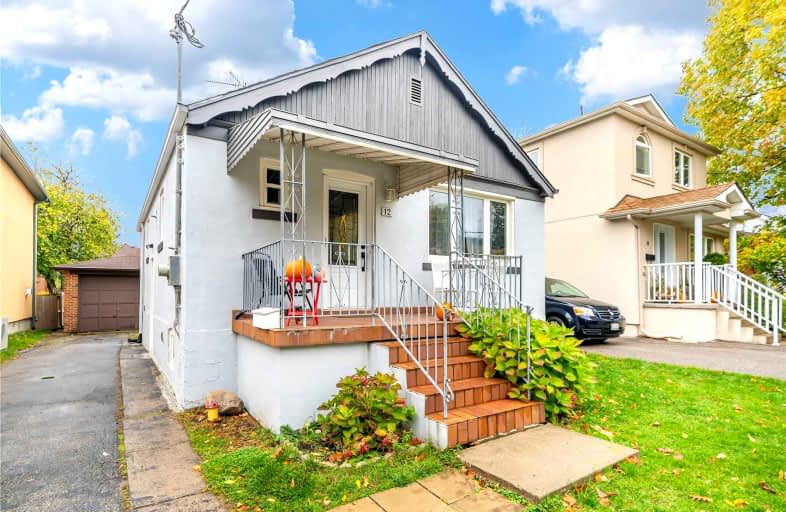
Cliffside Public School
Elementary: Public
0.41 km
Chine Drive Public School
Elementary: Public
1.29 km
Immaculate Heart of Mary Catholic School
Elementary: Catholic
1.15 km
J G Workman Public School
Elementary: Public
1.04 km
Birch Cliff Heights Public School
Elementary: Public
0.43 km
John A Leslie Public School
Elementary: Public
1.27 km
Caring and Safe Schools LC3
Secondary: Public
2.74 km
South East Year Round Alternative Centre
Secondary: Public
2.76 km
Scarborough Centre for Alternative Studi
Secondary: Public
2.72 km
Birchmount Park Collegiate Institute
Secondary: Public
0.73 km
Blessed Cardinal Newman Catholic School
Secondary: Catholic
1.80 km
R H King Academy
Secondary: Public
2.55 km
$
$999,000
- 2 bath
- 2 bed
148 North Bonnington Avenue, Toronto, Ontario • M1K 1Y1 • Clairlea-Birchmount














