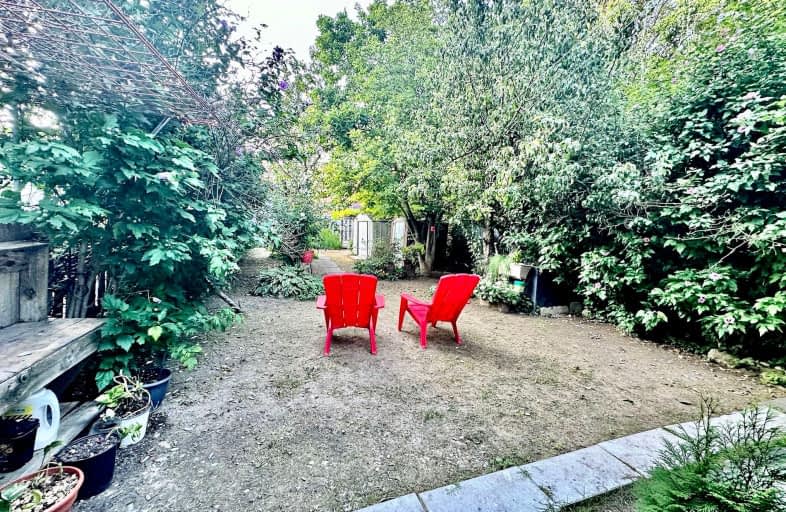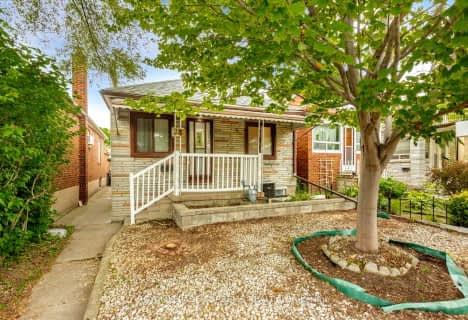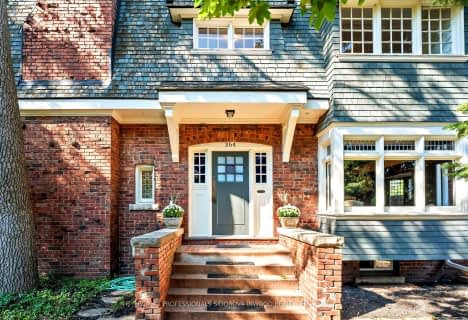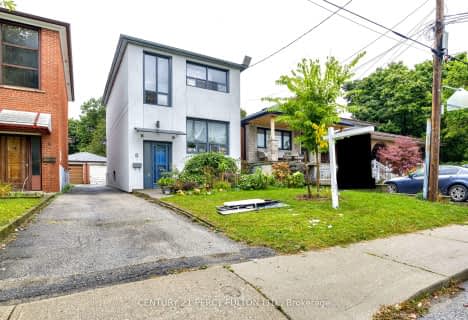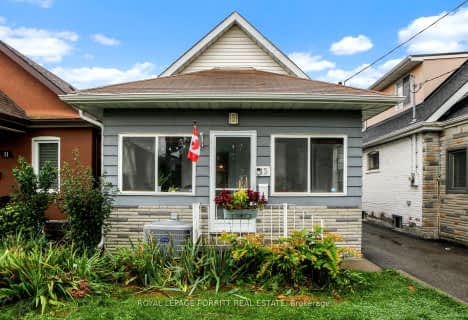Very Walkable
- Most errands can be accomplished on foot.
Excellent Transit
- Most errands can be accomplished by public transportation.
Bikeable
- Some errands can be accomplished on bike.

Keelesdale Junior Public School
Elementary: PublicHarwood Public School
Elementary: PublicSanta Maria Catholic School
Elementary: CatholicSilverthorn Community School
Elementary: PublicCharles E Webster Public School
Elementary: PublicSt Matthew Catholic School
Elementary: CatholicFrank Oke Secondary School
Secondary: PublicGeorge Harvey Collegiate Institute
Secondary: PublicRunnymede Collegiate Institute
Secondary: PublicBlessed Archbishop Romero Catholic Secondary School
Secondary: CatholicYork Memorial Collegiate Institute
Secondary: PublicHumberside Collegiate Institute
Secondary: Public-
Smythe Park
61 Black Creek Blvd, Toronto ON M6N 4K7 2.07km -
Earlscourt Park
1200 Lansdowne Ave, Toronto ON M6H 3Z8 2.24km -
Perth Square Park
350 Perth Ave (at Dupont St.), Toronto ON 2.97km
-
TD Bank Financial Group
2623 Eglinton Ave W, Toronto ON M6M 1T6 0.47km -
CIBC
2400 Eglinton Ave W (at West Side Mall), Toronto ON M6M 1S6 0.89km -
CIBC
1174 Weston Rd (at Eglinton Ave. W.), Toronto ON M6M 4P4 1.37km
- 3 bath
- 3 bed
- 1100 sqft
3 Montcalm Avenue, Toronto, Ontario • M6E 4N5 • Briar Hill-Belgravia
- 2 bath
- 2 bed
- 700 sqft
14 Guestville Avenue, Toronto, Ontario • M6N 4N2 • Rockcliffe-Smythe
- 2 bath
- 3 bed
- 1100 sqft
1659 Keele Street, Toronto, Ontario • M6M 3W2 • Keelesdale-Eglinton West
