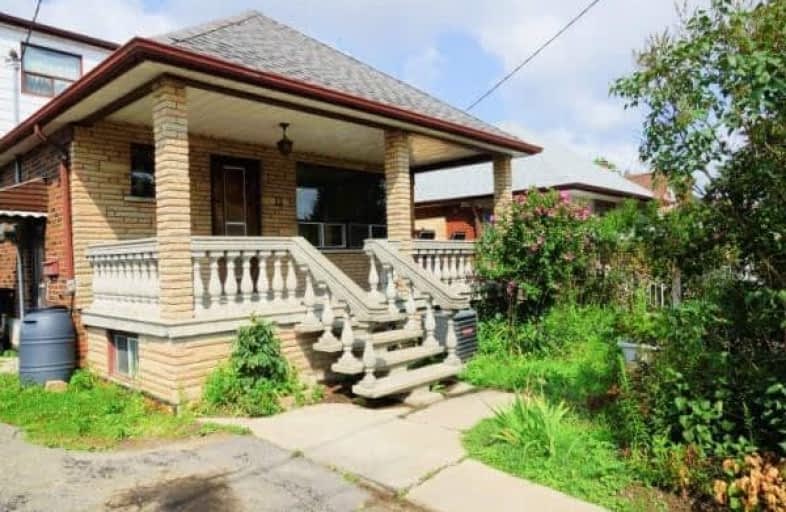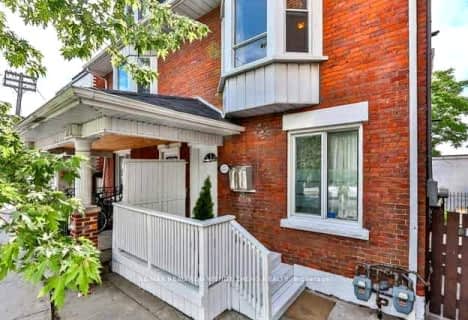
F H Miller Junior Public School
Elementary: Public
1.10 km
Fairbank Memorial Community School
Elementary: Public
0.67 km
Silverthorn Community School
Elementary: Public
0.83 km
Charles E Webster Public School
Elementary: Public
0.94 km
St Matthew Catholic School
Elementary: Catholic
1.47 km
St Nicholas of Bari Catholic School
Elementary: Catholic
1.13 km
Vaughan Road Academy
Secondary: Public
2.16 km
Yorkdale Secondary School
Secondary: Public
3.00 km
George Harvey Collegiate Institute
Secondary: Public
1.27 km
Blessed Archbishop Romero Catholic Secondary School
Secondary: Catholic
2.04 km
York Memorial Collegiate Institute
Secondary: Public
1.09 km
Dante Alighieri Academy
Secondary: Catholic
1.93 km
$
$1,198,000
- 6 bath
- 4 bed
- 2000 sqft
505/507 Old Weston Road, Toronto, Ontario • M6N 3B2 • Junction Area












