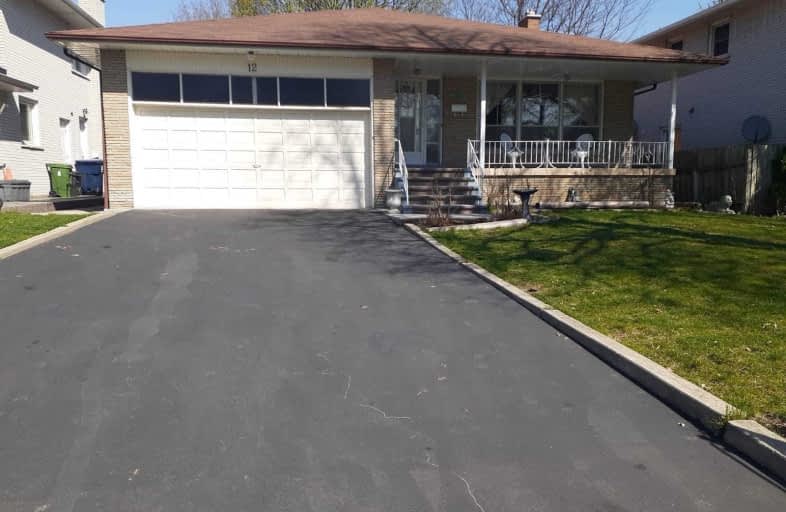
ÉÉC Notre-Dame-de-Grâce
Elementary: Catholic
0.92 km
Westway Junior School
Elementary: Public
0.69 km
École élémentaire Félix-Leclerc
Elementary: Public
1.09 km
St Marcellus Catholic School
Elementary: Catholic
0.64 km
Father Serra Catholic School
Elementary: Catholic
1.01 km
Dixon Grove Junior Middle School
Elementary: Public
0.49 km
School of Experiential Education
Secondary: Public
1.89 km
Central Etobicoke High School
Secondary: Public
0.77 km
Don Bosco Catholic Secondary School
Secondary: Catholic
1.83 km
Kipling Collegiate Institute
Secondary: Public
0.99 km
Richview Collegiate Institute
Secondary: Public
1.06 km
Martingrove Collegiate Institute
Secondary: Public
1.52 km
$
$1,775,000
- 5 bath
- 8 bed
- 5000 sqft
8 Bridesburg Drive, Toronto, Ontario • M9R 2K3 • Kingsview Village-The Westway




