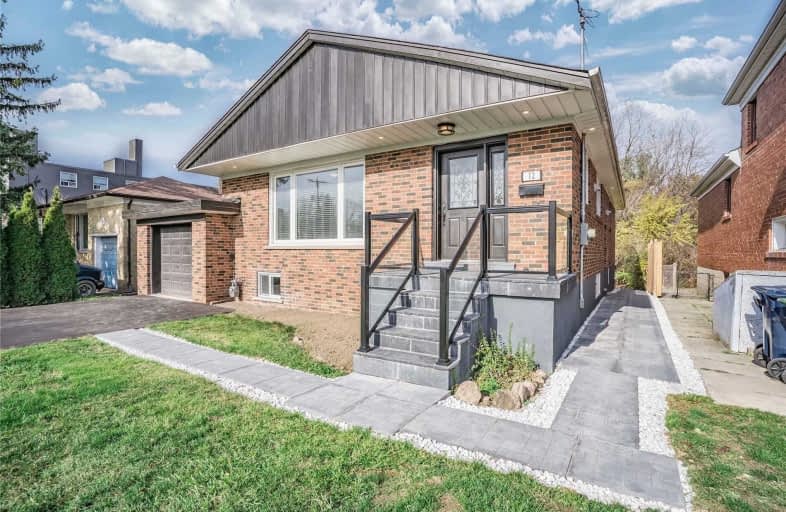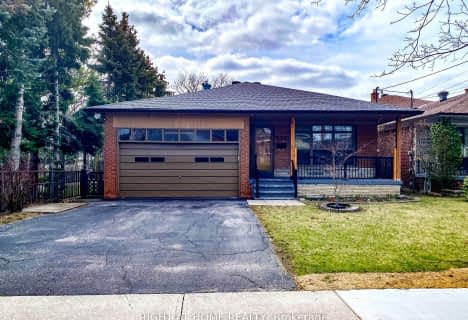
Africentric Alternative School
Elementary: Public
0.84 km
Blaydon Public School
Elementary: Public
0.50 km
Sheppard Public School
Elementary: Public
0.94 km
St Martha Catholic School
Elementary: Catholic
0.91 km
St Raphael Catholic School
Elementary: Catholic
0.99 km
St Conrad Catholic School
Elementary: Catholic
0.80 km
Downsview Secondary School
Secondary: Public
1.28 km
Madonna Catholic Secondary School
Secondary: Catholic
1.46 km
C W Jefferys Collegiate Institute
Secondary: Public
2.36 km
James Cardinal McGuigan Catholic High School
Secondary: Catholic
2.88 km
Chaminade College School
Secondary: Catholic
3.08 km
William Lyon Mackenzie Collegiate Institute
Secondary: Public
3.01 km














