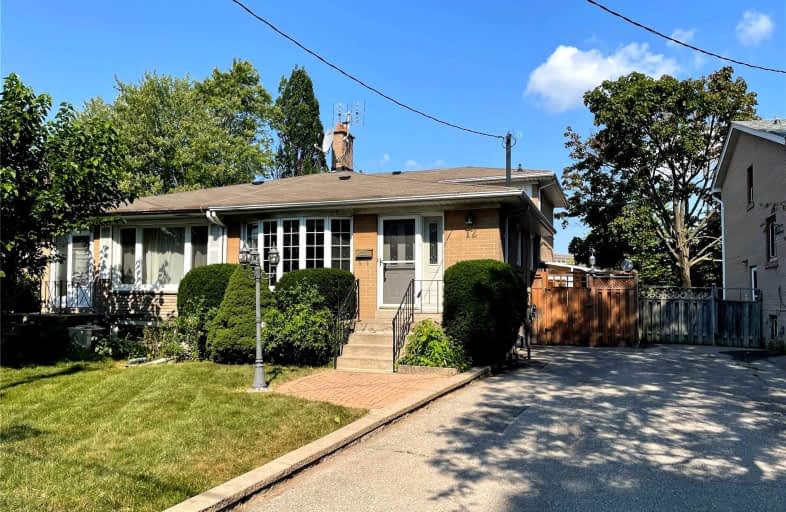
Roywood Public School
Elementary: Public
0.54 km
Rene Gordon Health and Wellness Academy
Elementary: Public
0.96 km
ÉÉC Sainte-Madeleine
Elementary: Catholic
0.48 km
St Isaac Jogues Catholic School
Elementary: Catholic
0.55 km
Fenside Public School
Elementary: Public
0.11 km
Donview Middle School
Elementary: Public
0.25 km
Caring and Safe Schools LC2
Secondary: Public
1.25 km
Parkview Alternative School
Secondary: Public
1.30 km
George S Henry Academy
Secondary: Public
0.92 km
Sir John A Macdonald Collegiate Institute
Secondary: Public
2.63 km
Senator O'Connor College School
Secondary: Catholic
1.73 km
Victoria Park Collegiate Institute
Secondary: Public
1.02 km
$
$3,750
- 2 bath
- 4 bed
- 1100 sqft
02-1 Rochelle Crescent, Toronto, Ontario • M2J 1Y3 • Don Valley Village
$
$4,000
- 3 bath
- 4 bed
- 1500 sqft
102 Bridlewood Boulevard, Toronto, Ontario • M1T 1R1 • Tam O'Shanter-Sullivan




