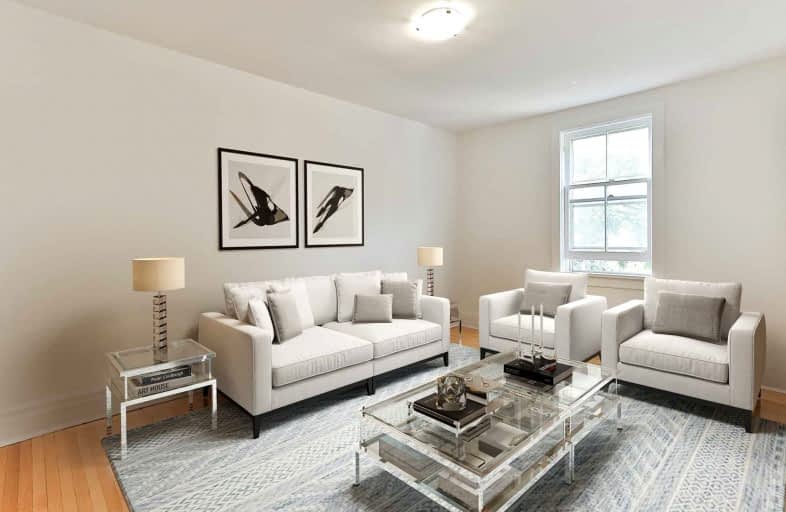
Quest Alternative School Senior
Elementary: Public
0.18 km
Dundas Junior Public School
Elementary: Public
1.13 km
Holy Name Catholic School
Elementary: Catholic
0.84 km
Frankland Community School Junior
Elementary: Public
0.67 km
Withrow Avenue Junior Public School
Elementary: Public
0.18 km
Jackman Avenue Junior Public School
Elementary: Public
1.00 km
First Nations School of Toronto
Secondary: Public
1.57 km
Msgr Fraser College (St. Martin Campus)
Secondary: Catholic
0.99 km
SEED Alternative
Secondary: Public
1.10 km
Eastdale Collegiate Institute
Secondary: Public
0.74 km
CALC Secondary School
Secondary: Public
0.67 km
Rosedale Heights School of the Arts
Secondary: Public
1.03 km
$
$2,050
- 1 bath
- 2 bed
Lower-44 Frater Avenue, Toronto, Ontario • M4C 2H6 • Danforth Village-East York
$
$2,490
- 1 bath
- 2 bed
- 700 sqft
Lower-143 Hamilton Street, Toronto, Ontario • M4M 2C9 • South Riverdale
$
$2,500
- 1 bath
- 2 bed
- 700 sqft
01-443 Parliament Street, Toronto, Ontario • M5A 3A1 • Cabbagetown-South St. James Town














