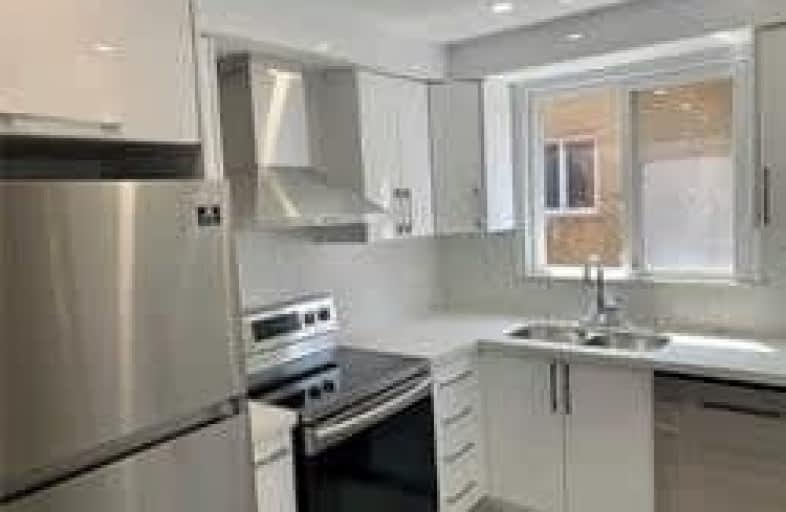
Baycrest Public School
Elementary: Public
1.19 km
Armour Heights Public School
Elementary: Public
1.38 km
Summit Heights Public School
Elementary: Public
0.82 km
Faywood Arts-Based Curriculum School
Elementary: Public
1.16 km
Ledbury Park Elementary and Middle School
Elementary: Public
0.96 km
St Margaret Catholic School
Elementary: Catholic
0.63 km
Yorkdale Secondary School
Secondary: Public
2.58 km
John Polanyi Collegiate Institute
Secondary: Public
1.95 km
Loretto Abbey Catholic Secondary School
Secondary: Catholic
1.99 km
Dante Alighieri Academy
Secondary: Catholic
3.31 km
William Lyon Mackenzie Collegiate Institute
Secondary: Public
3.06 km
Lawrence Park Collegiate Institute
Secondary: Public
2.36 km






