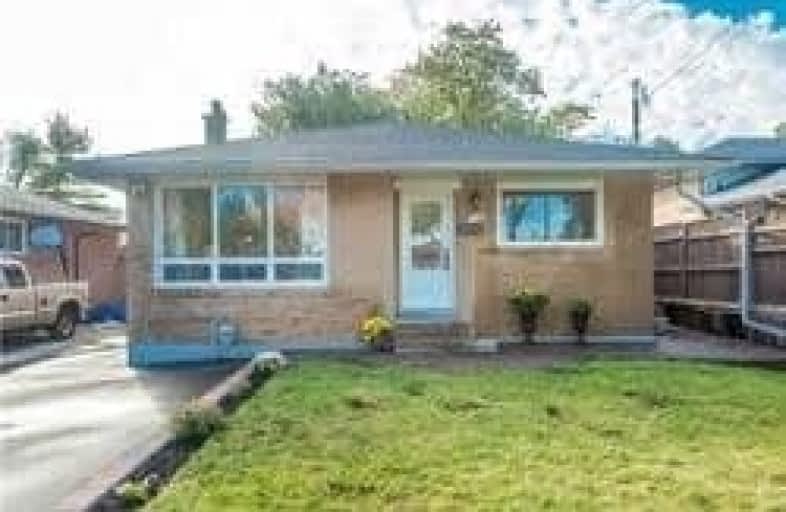
Ben Heppner Vocal Music Academy
Elementary: Public
0.66 km
Heather Heights Junior Public School
Elementary: Public
0.71 km
Henry Hudson Senior Public School
Elementary: Public
0.94 km
Golf Road Junior Public School
Elementary: Public
0.81 km
Willow Park Junior Public School
Elementary: Public
0.95 km
George B Little Public School
Elementary: Public
0.27 km
Native Learning Centre East
Secondary: Public
2.63 km
Maplewood High School
Secondary: Public
1.75 km
West Hill Collegiate Institute
Secondary: Public
1.75 km
Woburn Collegiate Institute
Secondary: Public
1.71 km
Cedarbrae Collegiate Institute
Secondary: Public
1.92 km
St John Paul II Catholic Secondary School
Secondary: Catholic
2.48 km
$X,XXX
- — bath
- — bed
- — sqft
19 Crown Acres Court, Toronto, Ontario • M1S 4W1 • Agincourt South-Malvern West
$
$1,800
- 1 bath
- 1 bed
Bsmt-103 Spring Forest Square, Toronto, Ontario • M1S 4W7 • Agincourt South-Malvern West












