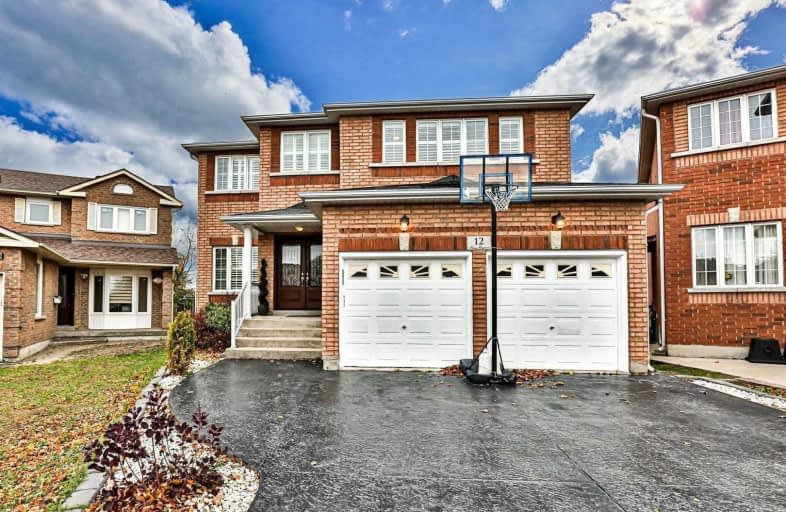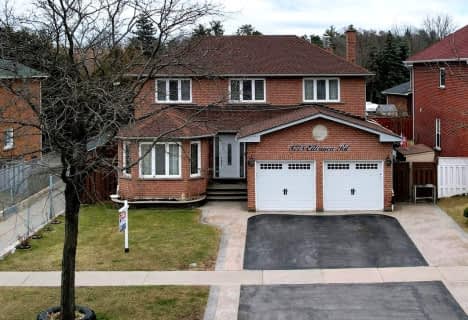
Highland Creek Public School
Elementary: Public
1.27 km
St Jean de Brebeuf Catholic School
Elementary: Catholic
1.27 km
Morrish Public School
Elementary: Public
0.46 km
Cardinal Leger Catholic School
Elementary: Catholic
0.81 km
Military Trail Public School
Elementary: Public
1.13 km
Alvin Curling Public School
Elementary: Public
1.63 km
Maplewood High School
Secondary: Public
3.98 km
St Mother Teresa Catholic Academy Secondary School
Secondary: Catholic
2.89 km
West Hill Collegiate Institute
Secondary: Public
2.09 km
Sir Oliver Mowat Collegiate Institute
Secondary: Public
3.79 km
Lester B Pearson Collegiate Institute
Secondary: Public
3.45 km
St John Paul II Catholic Secondary School
Secondary: Catholic
1.21 km
$
$1,625,000
- 4 bath
- 4 bed
- 2500 sqft
3775 Ellesmere Road, Toronto, Ontario • M1C 1H9 • Highland Creek










