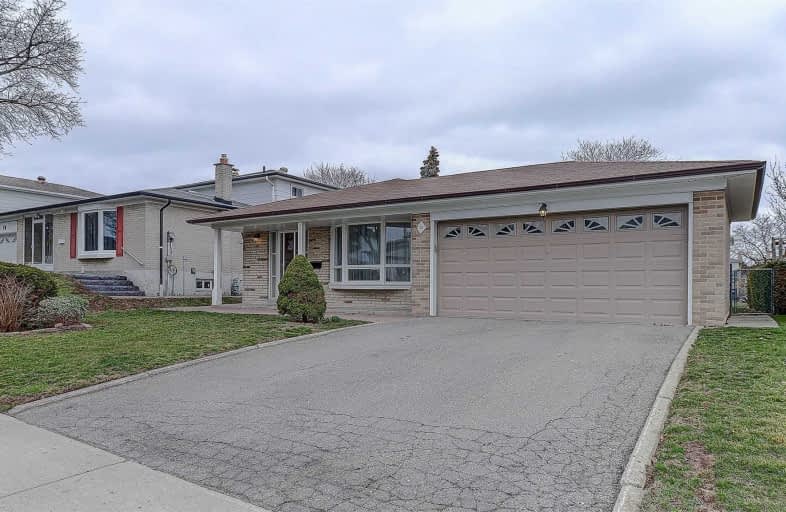Car-Dependent
- Most errands require a car.
Good Transit
- Some errands can be accomplished by public transportation.
Somewhat Bikeable
- Most errands require a car.

John Buchan Senior Public School
Elementary: PublicBridlewood Junior Public School
Elementary: PublicTimberbank Junior Public School
Elementary: PublicVradenburg Junior Public School
Elementary: PublicPauline Johnson Junior Public School
Elementary: PublicHoly Spirit Catholic School
Elementary: CatholicCaring and Safe Schools LC2
Secondary: PublicParkview Alternative School
Secondary: PublicSir William Osler High School
Secondary: PublicL'Amoreaux Collegiate Institute
Secondary: PublicStephen Leacock Collegiate Institute
Secondary: PublicSir John A Macdonald Collegiate Institute
Secondary: Public-
Orchid Garden Bar & Grill
2260 Birchmount Road, Toronto, ON M1T 2M2 0.89km -
Queen's Head Pub
2555 Victoria Park Avenue, Scarborough, ON M1T 1A3 1.52km -
King George's Arms
2501 Victoria Park Road, Toronto, ON M2J 1.6km
-
Tim Hortons
2363 Warden Ave, Scarborough, ON M1T 1V7 0.25km -
McDonald's
3305 Sheppard Ave E, Scarborough, ON M1T 3K2 0.53km -
Tim Hortons
3600 Sheppard Ave East, Scarborough, ON M1T 3K8 0.8km
-
Wonder 4 Fitness
2792 Victoria Park Avenue, Toronto, ON M2J 4A8 1.81km -
GoodLife Fitness
2235 Sheppard Avenue E, North York, ON M2J 5B5 1.88km -
Bridlewood Fit4Less
2900 Warden Avenue, Scarborough, ON M1W 2S8 1.83km
-
Shoppers Drug Mart
2365 Warden Avenue, Scarborough, ON M1T 1V7 0.26km -
Rexall
3607 Sheppard Avenue E, Toronto, ON M1T 3K8 0.88km -
Shoppers Drug Mart
2901 Victoria Park Avenue E, Scarborough, ON M1T 3J3 1.42km
-
Groak Cafe
2222 Warden Avenue, Scarborough, ON M1T 1V6 0.27km -
Eight Noodles
3309 Sheppard Avenue E, Toronto, ON M1T 3W5 0.51km -
McDonald's
3305 Sheppard Ave E, Scarborough, ON M1T 3K2 0.53km
-
Pharmacy Shopping Centre
1800 Pharmacy Avenue, Toronto, ON M1T 1H6 1.11km -
Agincourt Mall
3850 Sheppard Avenue E, Scarborough, ON M1T 3L4 1.32km -
Bridlewood Mall Management
2900 Warden Avenue, Unit 308, Scarborough, ON M1W 2S8 1.88km
-
Nick's No Frills
3850 Sheppard Avenue E, Scarborough, ON M1T 3L4 1.32km -
Hong Tai Supermarket
2555 Victoria Park Avenue, Unit 7-8, Toronto, ON M1S 4J9 1.5km -
Food Basics
2452 Sheppard Avenue E, Toronto, ON M2J 4W6 1.58km
-
LCBO
2946 Finch Avenue E, Scarborough, ON M1W 2T4 2.08km -
LCBO
21 William Kitchen Rd, Scarborough, ON M1P 5B7 2.41km -
LCBO
55 Ellesmere Road, Scarborough, ON M1R 4B7 2.84km
-
Petro-Canada
3400 Sheppard Avenue E, Toronto, ON M1T 3K4 0.43km -
Esso
3306 Sheppard Avenue E, Scarborough, ON M1T 3K3 0.45km -
Circle K
3600 Sheppard Avenue E, Scarborough, ON M1T 3K7 0.79km
-
Cineplex Cinemas Fairview Mall
1800 Sheppard Avenue E, Unit Y007, North York, ON M2J 5A7 2.87km -
Cineplex Cinemas Scarborough
300 Borough Drive, Scarborough Town Centre, Scarborough, ON M1P 4P5 4.32km -
Woodside Square Cinemas
1571 Sandhurst Circle, Toronto, ON M1V 1V2 4.35km
-
Agincourt District Library
155 Bonis Avenue, Toronto, ON M1T 3W6 1.23km -
Toronto Public Library Bridlewood Branch
2900 Warden Ave, Toronto, ON M1W 1.83km -
North York Public Library
575 Van Horne Avenue, North York, ON M2J 4S8 2.22km
-
The Scarborough Hospital
3030 Birchmount Road, Scarborough, ON M1W 3W3 2.1km -
Canadian Medicalert Foundation
2005 Sheppard Avenue E, North York, ON M2J 5B4 2.59km -
North York General Hospital
4001 Leslie Street, North York, ON M2K 1E1 4.72km
-
Highland Heights Park
30 Glendower Circt, Toronto ON 1.53km -
Iroquois Park
295 Chartland Blvd S (at McCowan Rd), Scarborough ON M1S 3L7 3.93km -
Broadlands Park
16 Castlegrove Blvd, Toronto ON 4.29km
-
CIBC
3420 Finch Ave E (at Warden Ave.), Toronto ON M1W 2R6 1.68km -
RBC Royal Bank
2900 Warden Ave (Warden and Finch), Scarborough ON M1W 2S8 1.87km -
Scotiabank
4220 Sheppard Ave E (Midland Ave.), Scarborough ON M1S 1T5 2.5km
- 2 bath
- 3 bed
19 Manorglen Crescent, Toronto, Ontario • M1S 1W3 • Agincourt South-Malvern West














