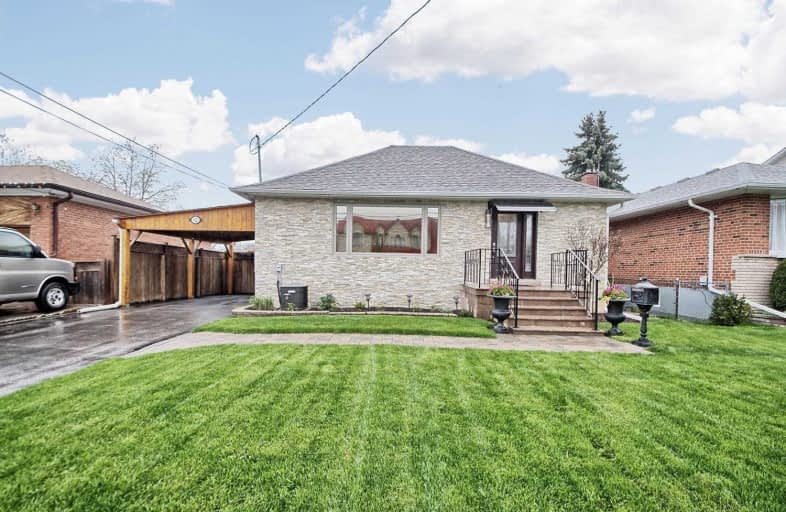
Highland Creek Public School
Elementary: Public
1.49 km
Galloway Road Public School
Elementary: Public
1.07 km
West Hill Public School
Elementary: Public
0.38 km
St Martin De Porres Catholic School
Elementary: Catholic
0.84 km
St Margaret's Public School
Elementary: Public
0.75 km
Eastview Public School
Elementary: Public
1.64 km
Native Learning Centre East
Secondary: Public
2.97 km
Maplewood High School
Secondary: Public
1.68 km
West Hill Collegiate Institute
Secondary: Public
0.22 km
Woburn Collegiate Institute
Secondary: Public
3.03 km
St John Paul II Catholic Secondary School
Secondary: Catholic
1.95 km
Sir Wilfrid Laurier Collegiate Institute
Secondary: Public
3.01 km



