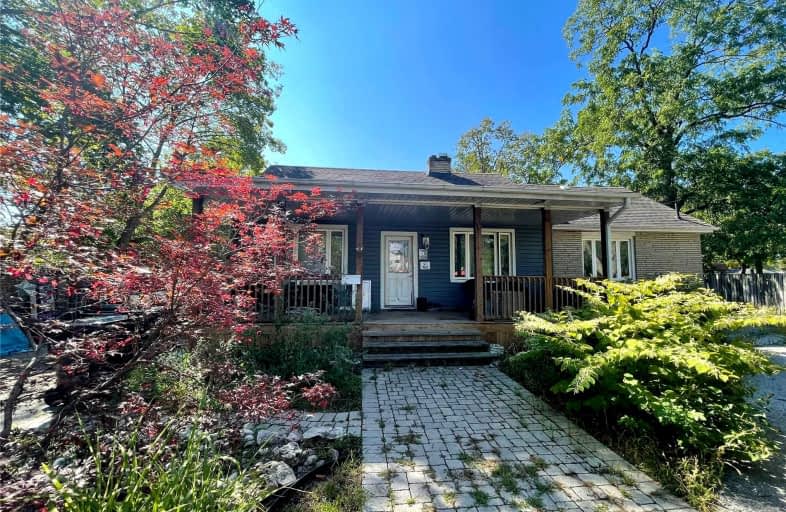
Galloway Road Public School
Elementary: Public
0.61 km
West Hill Public School
Elementary: Public
0.57 km
St Martin De Porres Catholic School
Elementary: Catholic
0.56 km
St Margaret's Public School
Elementary: Public
0.32 km
Eastview Public School
Elementary: Public
1.18 km
George B Little Public School
Elementary: Public
1.26 km
Native Learning Centre East
Secondary: Public
2.49 km
Maplewood High School
Secondary: Public
1.20 km
West Hill Collegiate Institute
Secondary: Public
0.70 km
Cedarbrae Collegiate Institute
Secondary: Public
3.06 km
St John Paul II Catholic Secondary School
Secondary: Catholic
2.37 km
Sir Wilfrid Laurier Collegiate Institute
Secondary: Public
2.53 km














