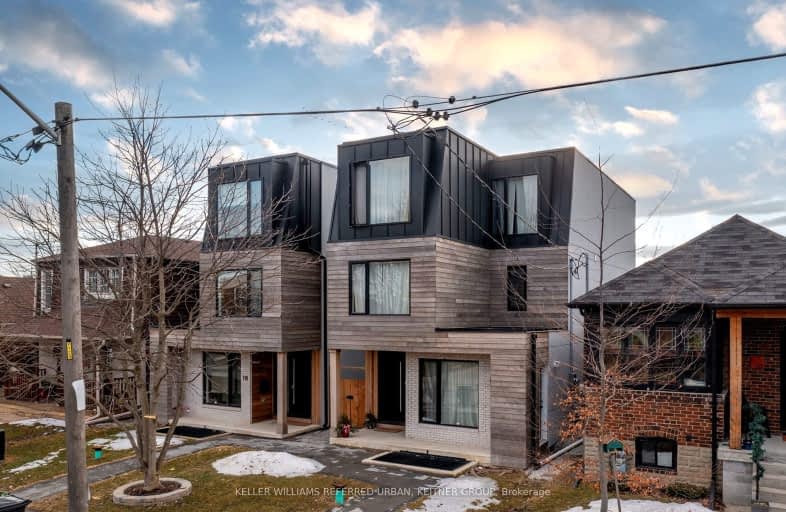Very Walkable
- Daily errands do not require a car.
90
/100
Good Transit
- Some errands can be accomplished by public transportation.
65
/100
Very Bikeable
- Most errands can be accomplished on bike.
87
/100

The Holy Trinity Catholic School
Elementary: Catholic
1.28 km
Seventh Street Junior School
Elementary: Public
0.31 km
St Teresa Catholic School
Elementary: Catholic
0.63 km
St Leo Catholic School
Elementary: Catholic
1.44 km
Second Street Junior Middle School
Elementary: Public
0.30 km
John English Junior Middle School
Elementary: Public
1.25 km
Etobicoke Year Round Alternative Centre
Secondary: Public
5.26 km
Lakeshore Collegiate Institute
Secondary: Public
1.34 km
Etobicoke School of the Arts
Secondary: Public
3.18 km
Etobicoke Collegiate Institute
Secondary: Public
5.55 km
Father John Redmond Catholic Secondary School
Secondary: Catholic
1.41 km
Bishop Allen Academy Catholic Secondary School
Secondary: Catholic
3.53 km
-
Norris Crescent Parkette
24A Norris Cres (at Lake Shore Blvd), Toronto ON 1.53km -
Humber Bay Park West
100 Humber Bay Park Rd W, Toronto ON 2.45km -
Len Ford Park
295 Lake Prom, Toronto ON 2.88km
-
TD Bank Financial Group
2472 Lake Shore Blvd W (Allen Ave), Etobicoke ON M8V 1C9 1.56km -
TD Bank Financial Group
1315 the Queensway (Kipling), Etobicoke ON M8Z 1S8 2.83km -
RBC Royal Bank
1000 the Queensway, Etobicoke ON M8Z 1P7 3.09km






