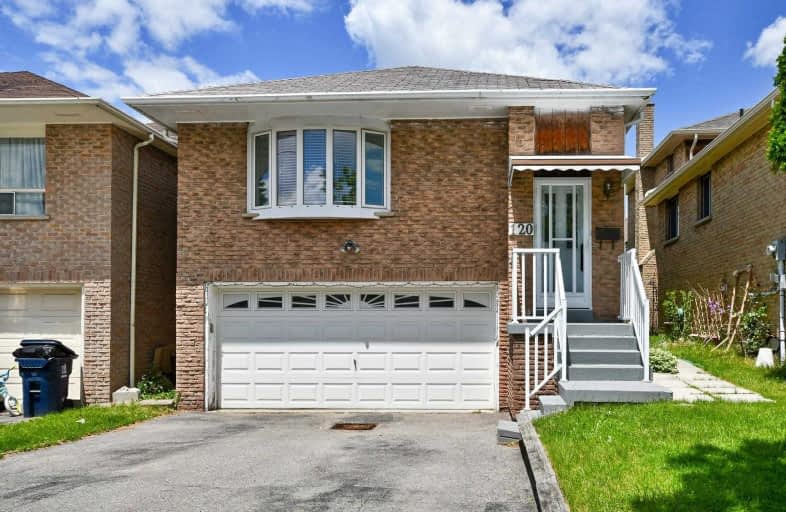
St Jean de Brebeuf Catholic School
Elementary: Catholic
0.75 km
John G Diefenbaker Public School
Elementary: Public
0.65 km
St Dominic Savio Catholic School
Elementary: Catholic
1.36 km
Meadowvale Public School
Elementary: Public
1.31 km
Chief Dan George Public School
Elementary: Public
0.56 km
Cardinal Leger Catholic School
Elementary: Catholic
1.62 km
St Mother Teresa Catholic Academy Secondary School
Secondary: Catholic
3.75 km
West Hill Collegiate Institute
Secondary: Public
3.96 km
Sir Oliver Mowat Collegiate Institute
Secondary: Public
3.69 km
St John Paul II Catholic Secondary School
Secondary: Catholic
3.16 km
Dunbarton High School
Secondary: Public
4.22 km
St Mary Catholic Secondary School
Secondary: Catholic
4.70 km


