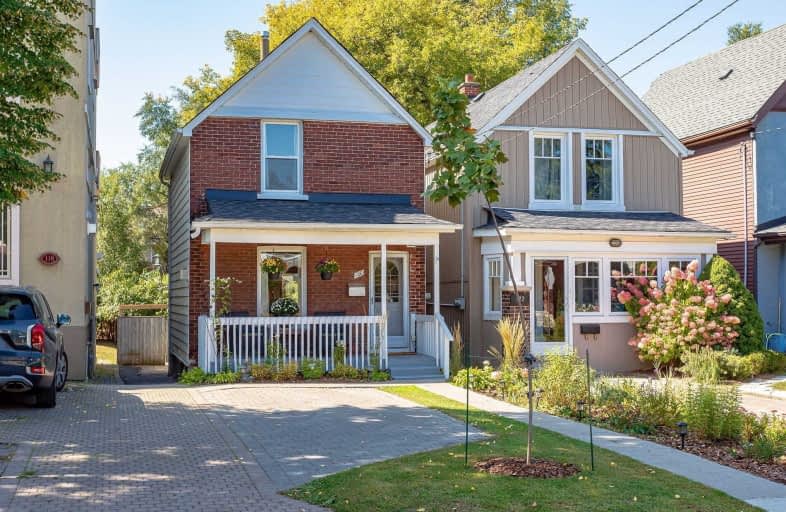
Beaches Alternative Junior School
Elementary: Public
0.51 km
William J McCordic School
Elementary: Public
0.80 km
Kimberley Junior Public School
Elementary: Public
0.51 km
St Nicholas Catholic School
Elementary: Catholic
0.84 km
St John Catholic School
Elementary: Catholic
0.48 km
Adam Beck Junior Public School
Elementary: Public
0.42 km
East York Alternative Secondary School
Secondary: Public
2.81 km
Notre Dame Catholic High School
Secondary: Catholic
0.41 km
Monarch Park Collegiate Institute
Secondary: Public
2.49 km
Neil McNeil High School
Secondary: Catholic
1.03 km
Malvern Collegiate Institute
Secondary: Public
0.19 km
SATEC @ W A Porter Collegiate Institute
Secondary: Public
3.59 km














