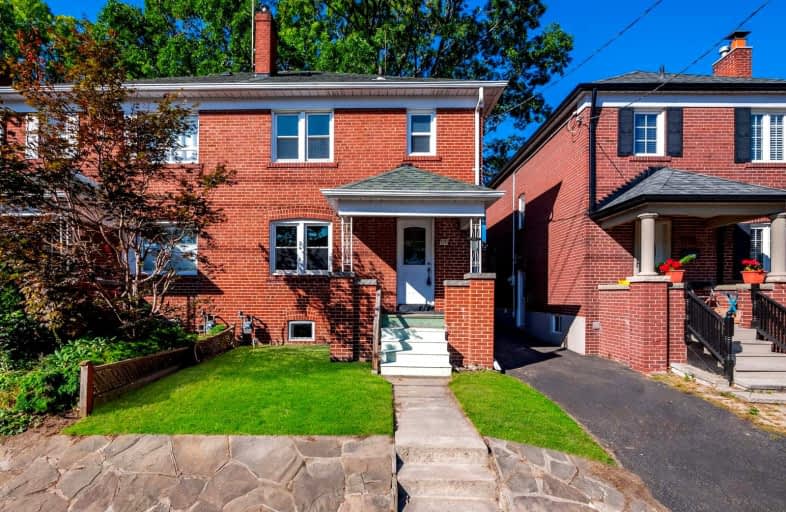Walker's Paradise
- Daily errands do not require a car.
Excellent Transit
- Most errands can be accomplished by public transportation.
Very Bikeable
- Most errands can be accomplished on bike.

King George Junior Public School
Elementary: PublicJames Culnan Catholic School
Elementary: CatholicSt Pius X Catholic School
Elementary: CatholicHumbercrest Public School
Elementary: PublicSwansea Junior and Senior Junior and Senior Public School
Elementary: PublicRunnymede Junior and Senior Public School
Elementary: PublicFrank Oke Secondary School
Secondary: PublicThe Student School
Secondary: PublicUrsula Franklin Academy
Secondary: PublicRunnymede Collegiate Institute
Secondary: PublicWestern Technical & Commercial School
Secondary: PublicHumberside Collegiate Institute
Secondary: Public-
Rennie Park
1 Rennie Ter, Toronto ON M6S 4Z9 1.17km -
High Park
1873 Bloor St W (at Parkside Dr), Toronto ON M6R 2Z3 1.74km -
Sir Casimir Gzowski Park
1751 Lake Shore Blvd W, Toronto ON M6S 5A3 2.47km
-
President's Choice Financial ATM
3671 Dundas St W, Etobicoke ON M6S 2T3 1.64km -
RBC Royal Bank
1970 Saint Clair Ave W, Toronto ON M6N 0A3 2.58km -
RBC Royal Bank
1000 the Queensway, Etobicoke ON M8Z 1P7 2.66km
- 2 bath
- 3 bed
- 1100 sqft
125 Foxwell Street, Toronto, Ontario • M6N 1Y9 • Rockcliffe-Smythe
- 3 bath
- 3 bed
- 1500 sqft
9 Algarve Crescent, Toronto, Ontario • M6N 5E8 • Weston-Pellam Park
- 1 bath
- 3 bed
- 1100 sqft
52 Harvie Avenue, Toronto, Ontario • M6E 4K3 • Corso Italia-Davenport














