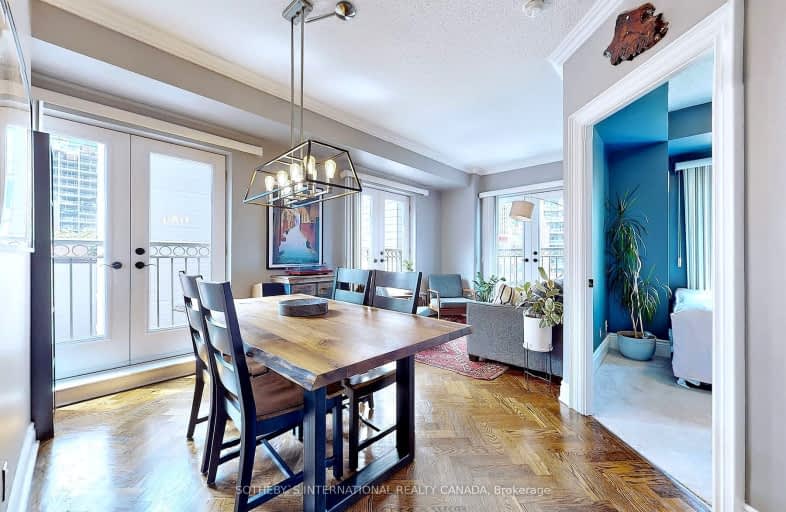
Walker's Paradise
- Daily errands do not require a car.
Rider's Paradise
- Daily errands do not require a car.
Biker's Paradise
- Daily errands do not require a car.

Downtown Alternative School
Elementary: PublicSt Michael Catholic School
Elementary: CatholicSt Michael's Choir (Jr) School
Elementary: CatholicÉcole élémentaire Gabrielle-Roy
Elementary: PublicMarket Lane Junior and Senior Public School
Elementary: PublicLord Dufferin Junior and Senior Public School
Elementary: PublicMsgr Fraser College (St. Martin Campus)
Secondary: CatholicNative Learning Centre
Secondary: PublicInglenook Community School
Secondary: PublicSt Michael's Choir (Sr) School
Secondary: CatholicCollège français secondaire
Secondary: PublicJarvis Collegiate Institute
Secondary: Public-
The Vintage Conservatory
Toronto, ON M5C 2H4 0.03km -
AAA Bar
138 Adelaide Street E, Toronto, ON M5C 1K9 0.09km -
George Restaurant
111 Queen Street E, Toronto, ON M5C 1S2 0.14km
-
Fahrenheit Coffee
120 Lombard Avenue, Toronto, ON M5A 4J6 0.01km -
Mystic Muffin
113 Jarvis Street, Toronto, ON M5C 2H4 0.04km -
B Espresso Bar
111 Queen Street E, Suite 201, Toronto, ON M5C 1S2 0.17km
-
North Drugstore
2 Toronto Street, Suite 462, Toronto, ON M5C 2B5 0.4km -
Rexall Pharma Plus
159 Yonge Street, Toronto, ON M5C 1X7 0.47km -
Rexall Drugstore
63 Front Street East, Toronto, ON M5E 1B3 0.49km
-
Mystic Muffin
113 Jarvis Street, Toronto, ON M5C 2H4 0.04km -
AAA Bar
138 Adelaide Street E, Toronto, ON M5C 1K9 0.09km -
Soloways Hotdog Factory Outlet
79 Richmond Street E, unit 101, Toronto, ON M5C 3A6 0.12km
-
The Cadillac Fairview Corporation Limited
20 Queen Street W, Toronto, ON M5H 3R3 0.6km -
Commerce Court
25 King Street W, Toronto, ON M5L 2A1 0.64km -
CF Toronto Eaton Centre
220 Yonge St, Toronto, ON M5B 2H1 0.64km
-
Bulk Barn
120 Front Street E, Toronto, ON M5A 4L9 0.36km -
Metro
80 Front Street E, Toronto, ON M5E 1T4 0.34km -
Select Fine Food
323 Richmond St E, Toronto, ON M5A 4R3 0.42km
-
LCBO - St. Lawrence Market
87 Front Street E, Toronto, ON M5E 1B8 0.42km -
LCBO
222 Front Street E, Toronto, ON M5A 1E7 0.64km -
The Beer Store Express
10 Dundas Street E, Toronto, ON M5B 0.77km
-
French Quarters
120 Lombard Street, Toronto, ON M5C 3H5 0.01km -
Petro-Canada
117 Jarvis Street, Toronto, ON M5C 2H6 0.06km -
Circle K
211 Yonge Street, Toronto, ON M5B 1M4 0.55km
-
Imagine Cinemas Market Square
80 Front Street E, Toronto, ON M5E 1T4 0.34km -
Cineplex Cinemas Yonge-Dundas and VIP
10 Dundas Street E, Suite 402, Toronto, ON M5B 2G9 0.77km -
Ryerson Theatre
43 Gerrard Street E, Toronto, ON M5G 2A7 0.96km
-
Ryerson University Student Learning Centre
341 Yonge Street, Toronto, ON M5B 1S1 0.86km -
City Hall Public Library
100 Queen Street W, Nathan Phillips Square, Toronto, ON M5H 2N3 0.87km -
Toronto Public Library - Parliament Street Branch
269 Gerrard Street East, Toronto, ON M5A 2G1 1.11km
-
St. Michael's Hospital Fracture Clinic
30 Bond Street, Toronto, ON M5B 1W8 0.39km -
St Michael's Hospital
30 Bond Street, Toronto, ON M5B 1W8 0.41km -
Li Ka Shing Knowledge Institute
209 Victoria Street, Toronto, ON M5B 1T8 0.5km
-
Berczy Park
35 Wellington St E, Toronto ON 0.53km -
David Crombie Park
at Lower Sherbourne St, Toronto ON 0.59km -
Sherbourne Common
Lower Sherbourne St (at Queens Quay E), Toronto ON M5A 1B4 1.02km
-
Scotiabank
44 King St W, Toronto ON M5H 1H1 0.68km -
RBC Royal Bank
101 Dundas St W (at Bay St), Toronto ON M5G 1C4 0.94km -
CIBC
81 Bay St (at Lake Shore Blvd. W.), Toronto ON M5J 0E7 0.87km
For Sale
More about this building
View 120 Lombard Street, Toronto- 2 bath
- 2 bed
- 900 sqft
1907-8 Telegram Mews East, Toronto, Ontario • M5V 3Z5 • Waterfront Communities C01
- — bath
- — bed
- — sqft
3102-197 Yonge Street, Toronto, Ontario • M5B 1M4 • Church-Yonge Corridor
- 2 bath
- 2 bed
- 800 sqft
409-899 Queen Street East, Toronto, Ontario • M4M 1J4 • South Riverdale
- 2 bath
- 2 bed
- 700 sqft
1501-65 Bremner Boulevard, Toronto, Ontario • M5J 0A7 • Waterfront Communities C01
- 2 bath
- 2 bed
- 800 sqft
905-887 Bay Street, Toronto, Ontario • M5S 3K4 • Bay Street Corridor
- 2 bath
- 2 bed
- 700 sqft
821E-576 Front Street West, Toronto, Ontario • M5V 1C1 • Waterfront Communities C01
- 2 bath
- 2 bed
- 700 sqft
1402-295 Adelaide Street West, Toronto, Ontario • M5V 0L4 • Waterfront Communities C01
- 2 bath
- 2 bed
- 700 sqft
1702-12 York Street, Toronto, Ontario • M5J 0A9 • Waterfront Communities C01
- 2 bath
- 3 bed
- 700 sqft
301-99 John Street, Toronto, Ontario • M5V 0S6 • Waterfront Communities C01
- 2 bath
- 2 bed
- 700 sqft
2005-68 Shuter Street, Toronto, Ontario • M5B 1B4 • Church-Yonge Corridor
- 2 bath
- 2 bed
- 900 sqft
1903-300 Bloor Street East, Toronto, Ontario • M4W 3Y2 • Rosedale-Moore Park












