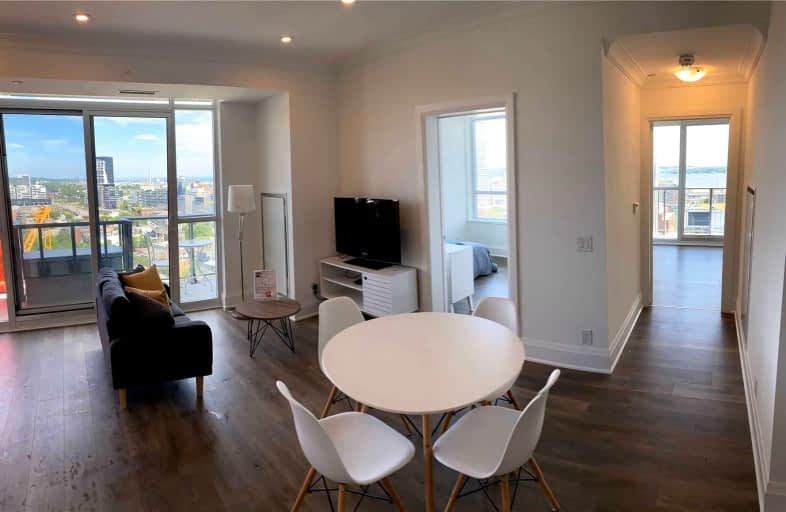Walker's Paradise
- Daily errands do not require a car.
Rider's Paradise
- Daily errands do not require a car.
Biker's Paradise
- Daily errands do not require a car.

St Michael Catholic School
Elementary: CatholicSt Paul Catholic School
Elementary: CatholicÉcole élémentaire Gabrielle-Roy
Elementary: PublicMarket Lane Junior and Senior Public School
Elementary: PublicNelson Mandela Park Public School
Elementary: PublicLord Dufferin Junior and Senior Public School
Elementary: PublicMsgr Fraser College (St. Martin Campus)
Secondary: CatholicInglenook Community School
Secondary: PublicSt Michael's Choir (Sr) School
Secondary: CatholicSEED Alternative
Secondary: PublicCollège français secondaire
Secondary: PublicJarvis Collegiate Institute
Secondary: Public-
Rocco's No Frills
200 Front Street East, Toronto 0.32km -
Kabul Farms Supermarket
230 Parliament Street, Toronto 0.39km -
Rabba Fine Foods
171 Front Street East, Toronto 0.56km
-
LCBO
222 Front Street East, Toronto 0.34km -
Distillery District Shops & Galleries
33 Mill Street, Toronto 0.46km -
The Beer Store
41 Mill Street, Toronto 0.47km
-
241 Pizza
142 Parliament Street, Toronto 0.08km -
Reyna on King
354 King Street East, Toronto 0.14km -
Herrera's Fine Dining
362 A King Street East, Toronto 0.15km
-
Mos Mos Coffee
517 Richmond Street East, Toronto 0.07km -
Tandem Coffee
368 King Street East, Toronto 0.16km -
Runner Market
141 Berkeley Street, Toronto 0.17km
-
RBC Royal Bank
339 King Street East, Toronto 0.26km -
BMO Bank of Montreal
236 Front Street East, Toronto 0.29km -
CIBC Branch (Cash at ATM only)
230 Front Street East, Toronto 0.32km
-
Shell
548 Richmond Street East, Toronto 0.11km -
Petro-Canada
117 Jarvis Street, Toronto 0.67km -
Circle K
241 Church Street, Toronto 1.09km
-
Dog Park 2
51 Power Street, Toronto 0.12km -
Have A Nice Day Pilates
398 King Street East, Toronto 0.22km -
Body + Soul Fitness
234 Front Street East, Toronto 0.3km
-
Power Street Off Leash Dog Park
51 Power Street, Toronto 0.14km -
Orphans Green Dog Park
51 Power Street, Toronto 0.15km -
Little Trinity Church
Old Toronto 0.16km
-
Toronto Public Library - St. Lawrence Branch
171 Front Street East, Toronto 0.57km -
ragweed library
216-52 Saint Lawrence Street, Toronto 0.62km -
Toronto Public Library - Parliament Street Branch
269 Gerrard Street East, Toronto 0.93km
-
YOUTH Mens Clinic Toronto
79 Berkeley Street Unit 2, Toronto 0.13km -
360 Healing Centre
360 King Street East, Toronto 0.15km -
The 6ix Medical Clinics at Adelaide
400 Adelaide Street East, Toronto 0.33km
-
Shoppers Drug Mart
351 Queen Street East, Toronto 0.17km -
SDM
351 Queen Street East, Toronto 0.17km -
Moss Park Pharmacy
325 Queen Street East, Toronto 0.19km
-
Corktown Residents and Business Association (CRBA)
351 Queen Street East, Toronto 0.16km -
184 Front Street East
184 Front Street East, Toronto 0.43km -
The Distillery Historic District
55 Mill Street, Toronto 0.56km
-
Blahzay Creative
170 Mill Street, Toronto 0.67km -
Imagine Cinemas Market Square
80 Front Street East, Toronto 0.84km -
Cineplex Cinemas Yonge-Dundas and VIP
402-10 Dundas Street East, Toronto 1.37km
-
Reyna on King
354 King Street East, Toronto 0.14km -
Banknote Bar Corktown
474 Adelaide Street East, Toronto 0.21km -
Henrietta Lane
394 King Street East, Toronto 0.21km
For Sale
For Rent
More about this building
View 120 Parliament Street, Toronto- — bath
- — bed
- — sqft
401 E-70 Princess Street, Toronto, Ontario • M5A 0X6 • Waterfront Communities C08
- 2 bath
- 3 bed
- 800 sqft
3804-300 Front Street West, Toronto, Ontario • M5V 0E9 • Waterfront Communities C01
- — bath
- — bed
- — sqft
2030 -135 Lower Sherbourne Street, Toronto, Ontario • M5A 1Y4 • Waterfront Communities C08
- 2 bath
- 3 bed
- 800 sqft
4502-55 Mercer Street, Toronto, Ontario • M5V 0W4 • Waterfront Communities C01
- — bath
- — bed
- — sqft
407-298 Jarvis Street, Toronto, Ontario • M5B 2M4 • Church-Yonge Corridor
- 2 bath
- 3 bed
- 900 sqft
2606-38 Widmer Street, Toronto, Ontario • M5V 0P7 • Waterfront Communities C01
- — bath
- — bed
- — sqft
2205 -70 Princess Street, Toronto, Ontario • M5A 0X6 • Waterfront Communities C08
- 2 bath
- 3 bed
- 700 sqft
520-85 Wood Street, Toronto, Ontario • M4Y 0E8 • Church-Yonge Corridor














