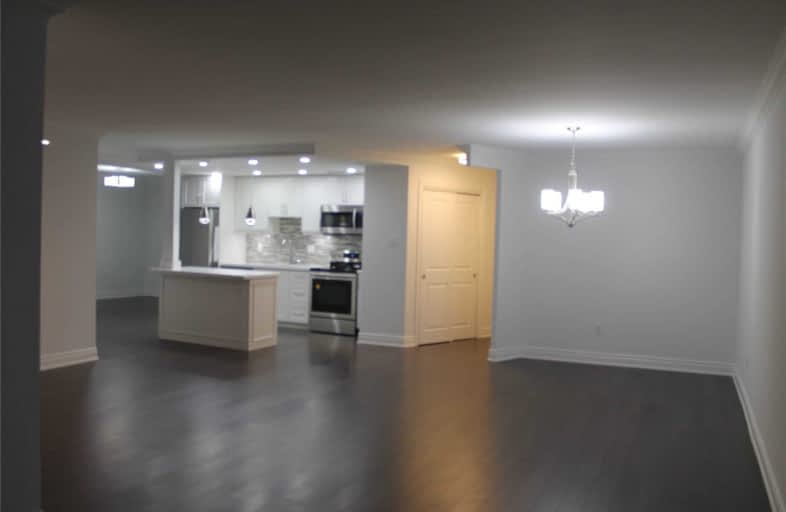
St Mother Teresa Catholic Elementary School
Elementary: Catholic
0.60 km
St Henry Catholic Catholic School
Elementary: Catholic
0.97 km
Milliken Mills Public School
Elementary: Public
0.69 km
Highgate Public School
Elementary: Public
0.82 km
David Lewis Public School
Elementary: Public
1.29 km
Terry Fox Public School
Elementary: Public
0.55 km
Msgr Fraser College (Midland North)
Secondary: Catholic
1.35 km
L'Amoreaux Collegiate Institute
Secondary: Public
1.98 km
Milliken Mills High School
Secondary: Public
2.26 km
Dr Norman Bethune Collegiate Institute
Secondary: Public
0.94 km
Sir John A Macdonald Collegiate Institute
Secondary: Public
3.74 km
Mary Ward Catholic Secondary School
Secondary: Catholic
1.64 km







