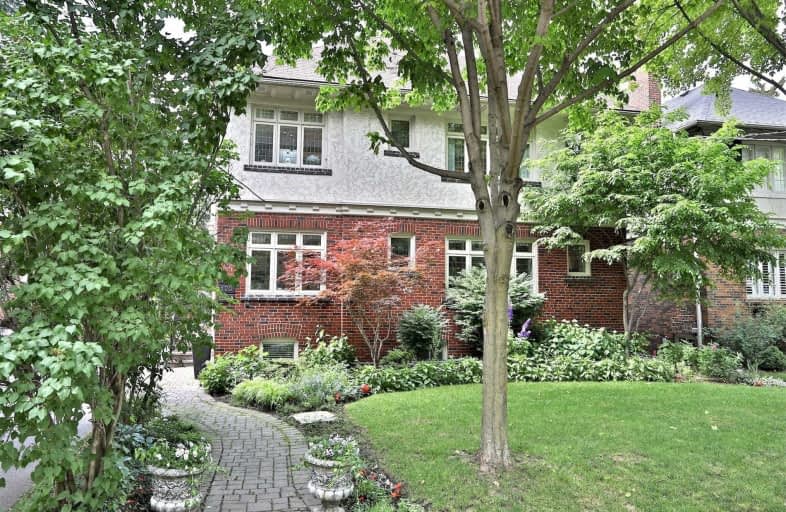
Bennington Heights Elementary School
Elementary: PublicRosedale Junior Public School
Elementary: PublicWhitney Junior Public School
Elementary: PublicHodgson Senior Public School
Elementary: PublicOur Lady of Perpetual Help Catholic School
Elementary: CatholicDeer Park Junior and Senior Public School
Elementary: PublicMsgr Fraser College (St. Martin Campus)
Secondary: CatholicMsgr Fraser-Isabella
Secondary: CatholicCALC Secondary School
Secondary: PublicJarvis Collegiate Institute
Secondary: PublicLeaside High School
Secondary: PublicRosedale Heights School of the Arts
Secondary: Public- 2 bath
- 2 bed
- 1000 sqft
302-8 Wellesley Street East, Toronto, Ontario • M4Y 3B2 • Church-Yonge Corridor
- 2 bath
- 2 bed
- 800 sqft
812-5 Rosehill Avenue, Toronto, Ontario • M4T 3A6 • Rosedale-Moore Park
- 2 bath
- 1 bed
- 600 sqft
1907-7 Grenville Street, Toronto, Ontario • M4Y 1A1 • Bay Street Corridor
- 2 bath
- 2 bed
- 800 sqft
3218-585 Bloor Street East, Toronto, Ontario • M4W 0B3 • North St. James Town
- 1 bath
- 1 bed
- 600 sqft
1611-500 Sherbourne Street, Toronto, Ontario • M4X 1L1 • North St. James Town
- 2 bath
- 2 bed
- 700 sqft
2004-5 Soudan Avenue, Toronto, Ontario • M4S 0B1 • Mount Pleasant West
- 2 bath
- 2 bed
- 800 sqft
118-88 Colgate Avenue, Toronto, Ontario • M4M 0A6 • South Riverdale
- 2 bath
- 2 bed
- 700 sqft
3101-37 Grosvenor Street, Toronto, Ontario • M4Y 3G5 • Bay Street Corridor
- 1 bath
- 1 bed
- 600 sqft
501-832 Bay Street, Toronto, Ontario • M5S 1Z6 • Bay Street Corridor
- 1 bath
- 1 bed
2113-11 Wellesley Street West, Toronto, Ontario • M4Y 0G4 • Bay Street Corridor













