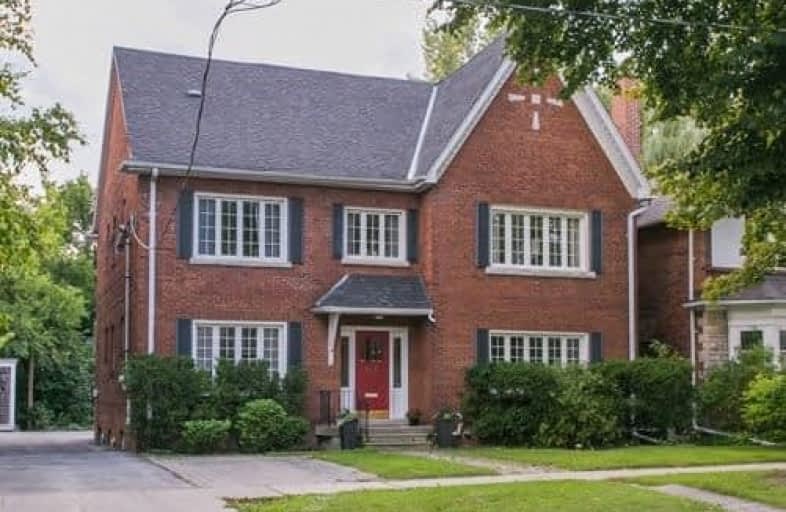
Spectrum Alternative Senior School
Elementary: Public
0.79 km
St Monica Catholic School
Elementary: Catholic
1.44 km
Oriole Park Junior Public School
Elementary: Public
0.65 km
Davisville Junior Public School
Elementary: Public
0.80 km
Brown Junior Public School
Elementary: Public
1.49 km
Forest Hill Junior and Senior Public School
Elementary: Public
0.81 km
Msgr Fraser College (Midtown Campus)
Secondary: Catholic
1.06 km
Forest Hill Collegiate Institute
Secondary: Public
1.45 km
Marshall McLuhan Catholic Secondary School
Secondary: Catholic
1.16 km
North Toronto Collegiate Institute
Secondary: Public
1.49 km
Lawrence Park Collegiate Institute
Secondary: Public
2.73 km
Northern Secondary School
Secondary: Public
1.81 km
$
$2,639,900
- 4 bath
- 7 bed
- 3500 sqft
3 Otter Crescent, Toronto, Ontario • M5N 2W1 • Lawrence Park South





