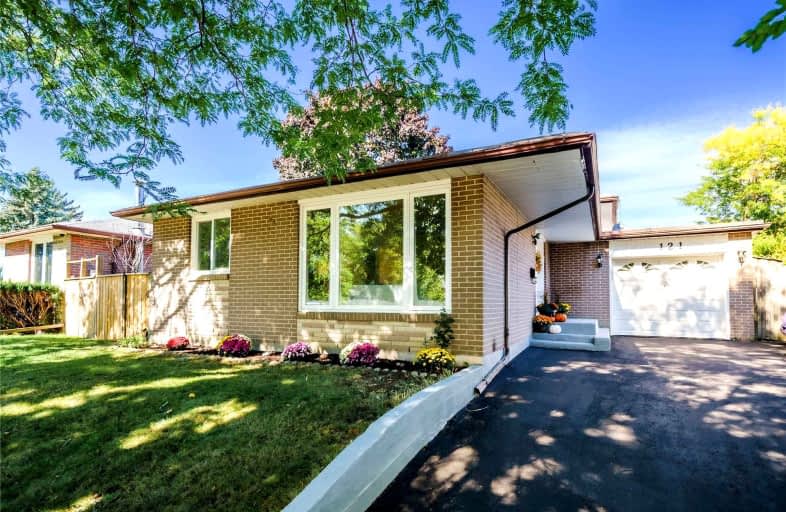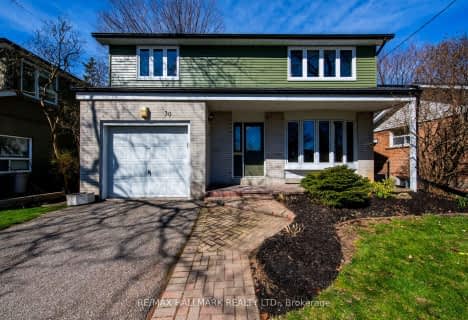Somewhat Walkable
- Some errands can be accomplished on foot.
58
/100
Good Transit
- Some errands can be accomplished by public transportation.
68
/100
Somewhat Bikeable
- Most errands require a car.
43
/100

Galloway Road Public School
Elementary: Public
0.92 km
Jack Miner Senior Public School
Elementary: Public
0.99 km
Poplar Road Junior Public School
Elementary: Public
0.56 km
St Martin De Porres Catholic School
Elementary: Catholic
0.97 km
St Margaret's Public School
Elementary: Public
1.17 km
Eastview Public School
Elementary: Public
0.17 km
Native Learning Centre East
Secondary: Public
1.45 km
Maplewood High School
Secondary: Public
0.46 km
West Hill Collegiate Institute
Secondary: Public
1.92 km
Cedarbrae Collegiate Institute
Secondary: Public
2.96 km
St John Paul II Catholic Secondary School
Secondary: Catholic
3.62 km
Sir Wilfrid Laurier Collegiate Institute
Secondary: Public
1.42 km
-
Guildwood Park
201 Guildwood Pky, Toronto ON M1E 1P5 1.21km -
Bill Hancox Park
101 Bridgeport Dr (Lawrence & Bridgeport), Scarborough ON 4.02km -
Port Union Waterfront Park
Port Union Rd, South End (Lake Ontario), Scarborough ON 4.74km
-
RBC Royal Bank
3570 Lawrence Ave E, Toronto ON M1G 0A3 2.89km -
TD Bank Financial Group
3115 Kingston Rd (Kingston Rd and Fenway Heights), Scarborough ON M1M 1P3 4.72km -
TD Bank Financial Group
2650 Lawrence Ave E, Scarborough ON M1P 2S1 6.11km








