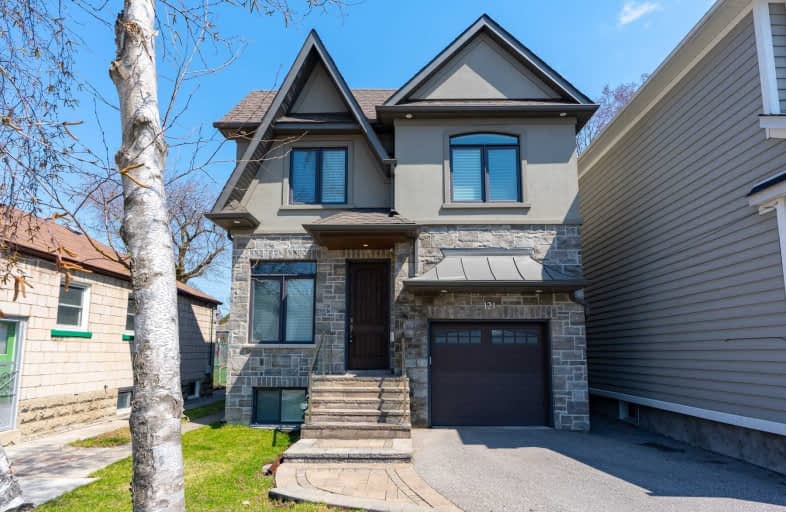
3D Walkthrough

Immaculate Heart of Mary Catholic School
Elementary: Catholic
0.74 km
St Dunstan Catholic School
Elementary: Catholic
1.05 km
Birch Cliff Public School
Elementary: Public
0.46 km
Warden Avenue Public School
Elementary: Public
1.01 km
Samuel Hearne Public School
Elementary: Public
1.04 km
Oakridge Junior Public School
Elementary: Public
0.91 km
Scarborough Centre for Alternative Studi
Secondary: Public
4.18 km
Notre Dame Catholic High School
Secondary: Catholic
2.13 km
Neil McNeil High School
Secondary: Catholic
1.72 km
Birchmount Park Collegiate Institute
Secondary: Public
1.15 km
Malvern Collegiate Institute
Secondary: Public
2.01 km
SATEC @ W A Porter Collegiate Institute
Secondary: Public
3.02 km
$
$1,249,000
- 4 bath
- 3 bed
- 1100 sqft
55 Delwood Drive, Toronto, Ontario • M1L 2S8 • Clairlea-Birchmount
$
$1,189,900
- 2 bath
- 3 bed
- 1100 sqft
39 Burgess Avenue, Toronto, Ontario • M4E 1W8 • East End-Danforth













