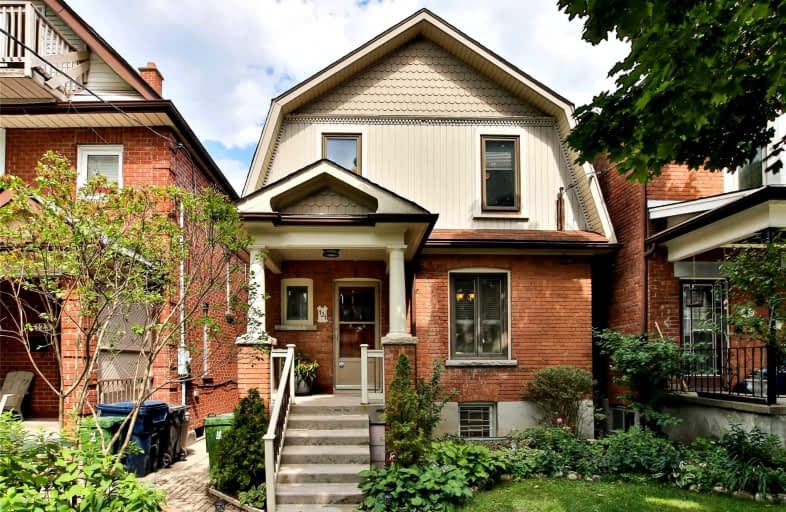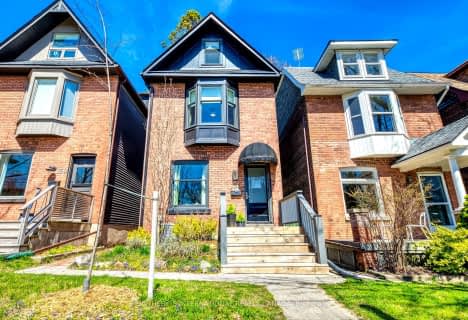
3D Walkthrough

Holy Name Catholic School
Elementary: Catholic
0.35 km
Frankland Community School Junior
Elementary: Public
0.49 km
Westwood Middle School
Elementary: Public
0.74 km
Chester Elementary School
Elementary: Public
0.88 km
Earl Grey Senior Public School
Elementary: Public
0.63 km
Jackman Avenue Junior Public School
Elementary: Public
0.59 km
First Nations School of Toronto
Secondary: Public
0.79 km
Eastdale Collegiate Institute
Secondary: Public
1.65 km
Subway Academy I
Secondary: Public
0.82 km
CALC Secondary School
Secondary: Public
1.23 km
Danforth Collegiate Institute and Technical School
Secondary: Public
1.03 km
Riverdale Collegiate Institute
Secondary: Public
1.52 km
$
$1,299,000
- 1 bath
- 3 bed
- 1100 sqft
79 Cleveland Street, Toronto, Ontario • M4S 2W4 • Mount Pleasant East
$
$2,049,000
- 2 bath
- 3 bed
- 1500 sqft
152 Riverdale Avenue, Toronto, Ontario • M4K 1C3 • North Riverdale













