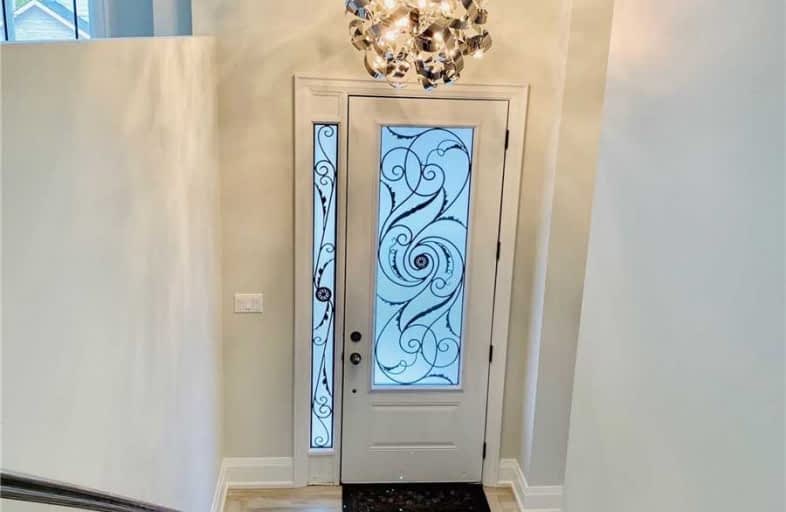
Immaculate Heart of Mary Catholic School
Elementary: Catholic
0.15 km
J G Workman Public School
Elementary: Public
1.54 km
Birch Cliff Heights Public School
Elementary: Public
0.94 km
Birch Cliff Public School
Elementary: Public
0.26 km
Warden Avenue Public School
Elementary: Public
1.32 km
Danforth Gardens Public School
Elementary: Public
1.76 km
Notre Dame Catholic High School
Secondary: Catholic
2.76 km
Neil McNeil High School
Secondary: Catholic
2.27 km
Birchmount Park Collegiate Institute
Secondary: Public
0.56 km
Malvern Collegiate Institute
Secondary: Public
2.66 km
Blessed Cardinal Newman Catholic School
Secondary: Catholic
3.07 km
SATEC @ W A Porter Collegiate Institute
Secondary: Public
3.19 km




