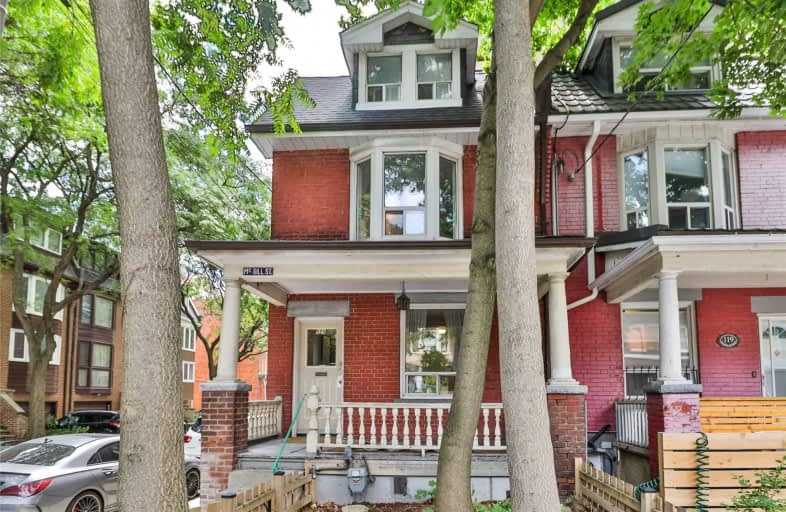
Msgr Fraser College (OL Lourdes Campus)
Elementary: Catholic
0.60 km
Collège français élémentaire
Elementary: Public
0.15 km
St Michael's Choir (Jr) School
Elementary: Catholic
0.61 km
École élémentaire Gabrielle-Roy
Elementary: Public
0.63 km
Church Street Junior Public School
Elementary: Public
0.34 km
Our Lady of Lourdes Catholic School
Elementary: Catholic
0.64 km
Native Learning Centre
Secondary: Public
0.35 km
St Michael's Choir (Sr) School
Secondary: Catholic
0.63 km
Collège français secondaire
Secondary: Public
0.20 km
Msgr Fraser-Isabella
Secondary: Catholic
0.99 km
Jarvis Collegiate Institute
Secondary: Public
0.54 km
St Joseph's College School
Secondary: Catholic
0.98 km


