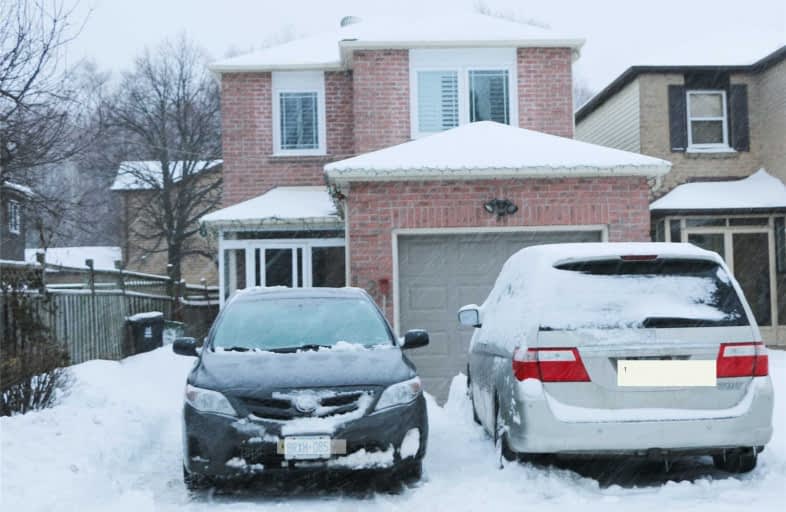
St Florence Catholic School
Elementary: Catholic
0.07 km
Lucy Maud Montgomery Public School
Elementary: Public
0.33 km
St Columba Catholic School
Elementary: Catholic
0.87 km
Grey Owl Junior Public School
Elementary: Public
0.77 km
Emily Carr Public School
Elementary: Public
0.66 km
Alexander Stirling Public School
Elementary: Public
1.39 km
Maplewood High School
Secondary: Public
4.57 km
St Mother Teresa Catholic Academy Secondary School
Secondary: Catholic
1.28 km
West Hill Collegiate Institute
Secondary: Public
2.90 km
Woburn Collegiate Institute
Secondary: Public
2.91 km
Lester B Pearson Collegiate Institute
Secondary: Public
1.61 km
St John Paul II Catholic Secondary School
Secondary: Catholic
1.15 km

