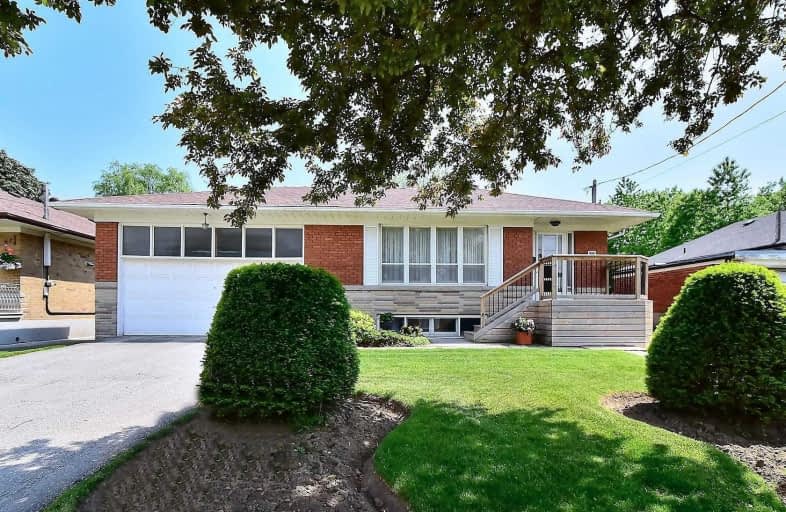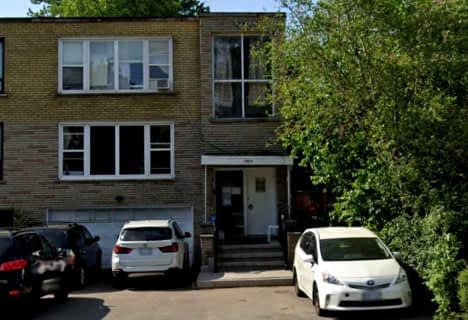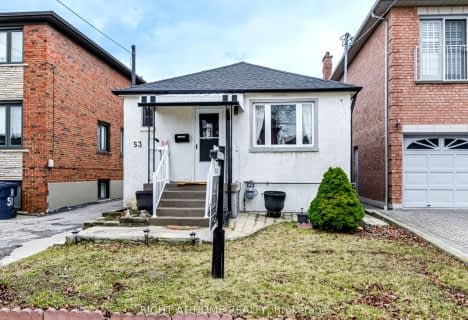
Baycrest Public School
Elementary: PublicLawrence Heights Middle School
Elementary: PublicFlemington Public School
Elementary: PublicOur Lady of the Assumption Catholic School
Elementary: CatholicGlen Park Public School
Elementary: PublicLedbury Park Elementary and Middle School
Elementary: PublicYorkdale Secondary School
Secondary: PublicJohn Polanyi Collegiate Institute
Secondary: PublicForest Hill Collegiate Institute
Secondary: PublicLoretto Abbey Catholic Secondary School
Secondary: CatholicDante Alighieri Academy
Secondary: CatholicLawrence Park Collegiate Institute
Secondary: Public- 4 bath
- 3 bed
- 700 sqft
53 Regent Road, Toronto, Ontario • M3K 1G8 • Downsview-Roding-CFB
- 4 bath
- 3 bed
- 1100 sqft
99 Whitley Avenue, Toronto, Ontario • M3K 1A1 • Downsview-Roding-CFB
- 2 bath
- 3 bed
362 Lawrence Avenue West, Toronto, Ontario • M5M 1B7 • Bedford Park-Nortown














