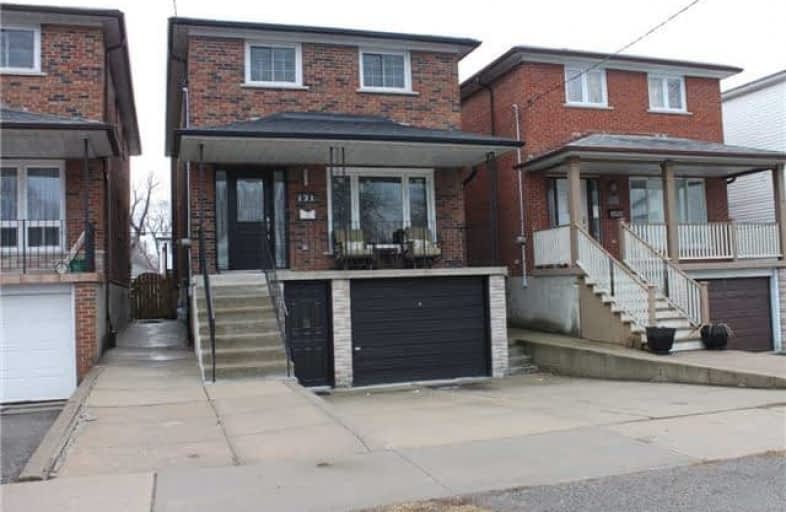
Holy Name Catholic School
Elementary: Catholic
0.90 km
Holy Cross Catholic School
Elementary: Catholic
0.57 km
Westwood Middle School
Elementary: Public
0.70 km
William Burgess Elementary School
Elementary: Public
0.90 km
Earl Grey Senior Public School
Elementary: Public
0.91 km
Wilkinson Junior Public School
Elementary: Public
0.53 km
First Nations School of Toronto
Secondary: Public
0.80 km
School of Life Experience
Secondary: Public
1.08 km
Subway Academy I
Secondary: Public
0.82 km
Greenwood Secondary School
Secondary: Public
1.08 km
St Patrick Catholic Secondary School
Secondary: Catholic
1.37 km
Danforth Collegiate Institute and Technical School
Secondary: Public
0.73 km
$
$4,950
- 2 bath
- 4 bed
- 1100 sqft
Upper-42 Browning Avenue, Toronto, Ontario • M4K 1V7 • Playter Estates-Danforth






