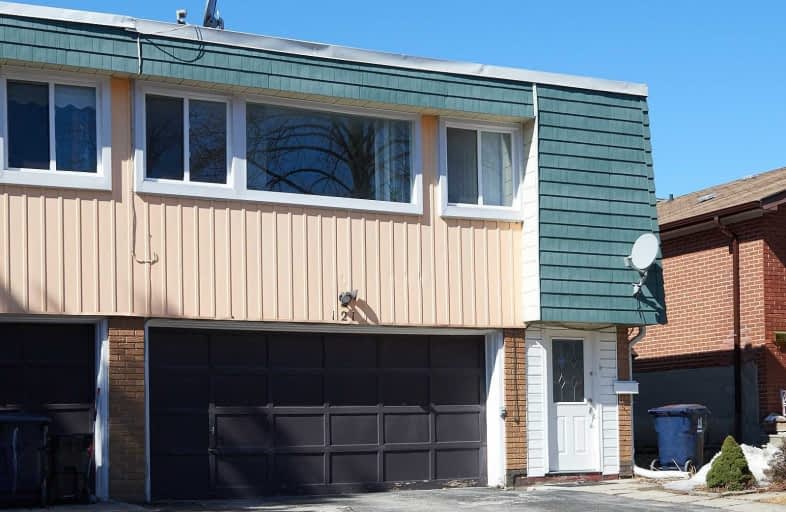
Don Valley Middle School
Elementary: Public
0.56 km
Our Lady of Guadalupe Catholic School
Elementary: Catholic
0.65 km
St Matthias Catholic School
Elementary: Catholic
0.27 km
Cresthaven Public School
Elementary: Public
1.13 km
Lescon Public School
Elementary: Public
0.77 km
Crestview Public School
Elementary: Public
0.16 km
North East Year Round Alternative Centre
Secondary: Public
1.09 km
Msgr Fraser College (Northeast)
Secondary: Catholic
2.23 km
Pleasant View Junior High School
Secondary: Public
2.18 km
George S Henry Academy
Secondary: Public
3.06 km
Georges Vanier Secondary School
Secondary: Public
0.92 km
A Y Jackson Secondary School
Secondary: Public
2.04 km



