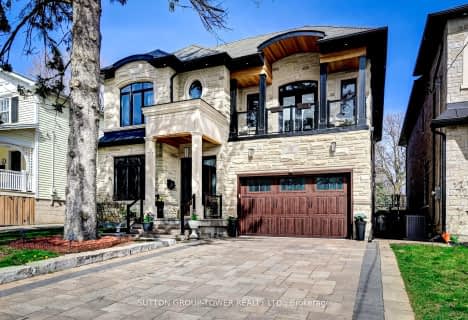
George P Mackie Junior Public School
Elementary: Public
0.59 km
Scarborough Village Public School
Elementary: Public
1.52 km
Elizabeth Simcoe Junior Public School
Elementary: Public
0.46 km
Bliss Carman Senior Public School
Elementary: Public
1.37 km
St Boniface Catholic School
Elementary: Catholic
1.11 km
Cedar Drive Junior Public School
Elementary: Public
1.44 km
ÉSC Père-Philippe-Lamarche
Secondary: Catholic
2.63 km
Native Learning Centre East
Secondary: Public
1.66 km
Maplewood High School
Secondary: Public
2.94 km
R H King Academy
Secondary: Public
2.65 km
Cedarbrae Collegiate Institute
Secondary: Public
2.79 km
Sir Wilfrid Laurier Collegiate Institute
Secondary: Public
1.69 km












