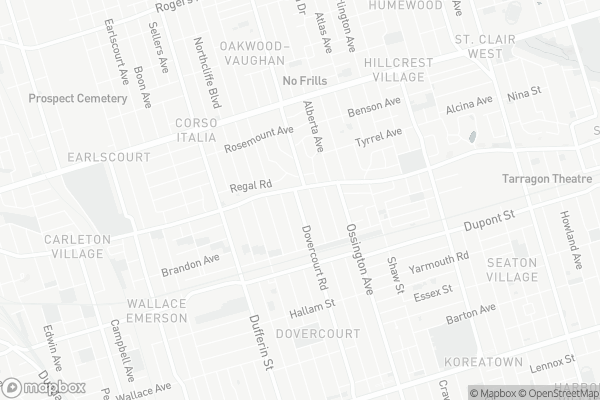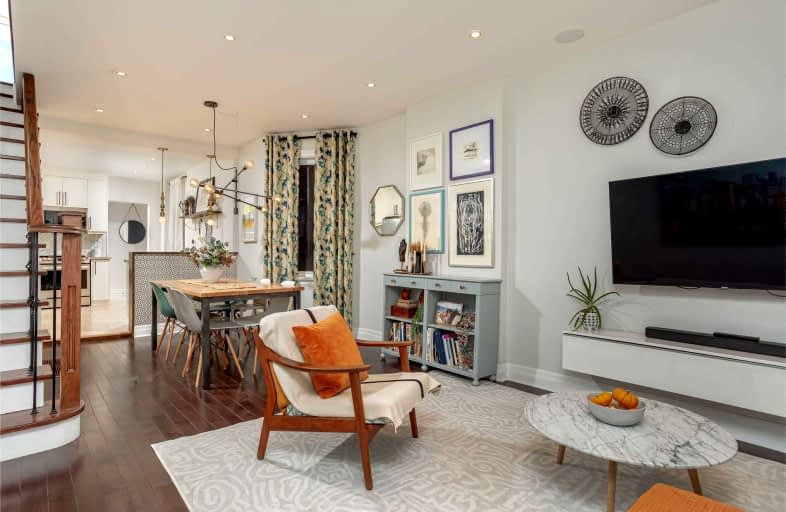
St. Bruno _x0013_ St. Raymond Catholic School
Elementary: Catholic
0.55 km
St Mary of the Angels Catholic School
Elementary: Catholic
0.50 km
Dovercourt Public School
Elementary: Public
0.75 km
Winona Drive Senior Public School
Elementary: Public
0.46 km
McMurrich Junior Public School
Elementary: Public
0.55 km
Regal Road Junior Public School
Elementary: Public
0.47 km
Caring and Safe Schools LC4
Secondary: Public
1.74 km
ALPHA II Alternative School
Secondary: Public
1.62 km
Vaughan Road Academy
Secondary: Public
1.94 km
Oakwood Collegiate Institute
Secondary: Public
0.58 km
Bloor Collegiate Institute
Secondary: Public
1.64 km
St Mary Catholic Academy Secondary School
Secondary: Catholic
1.78 km
$
$1,498,000
- 2 bath
- 3 bed
- 1500 sqft
847 Gladstone Avenue, Toronto, Ontario • M6H 3J7 • Dovercourt-Wallace Emerson-Junction
$
$1,499,000
- 3 bath
- 3 bed
- 1500 sqft
120 St Clarens Avenue, Toronto, Ontario • M6K 2S8 • Little Portugal














