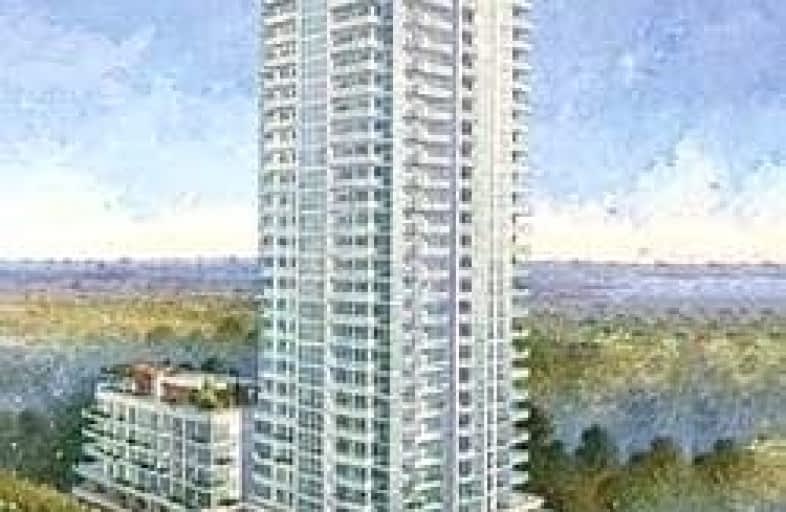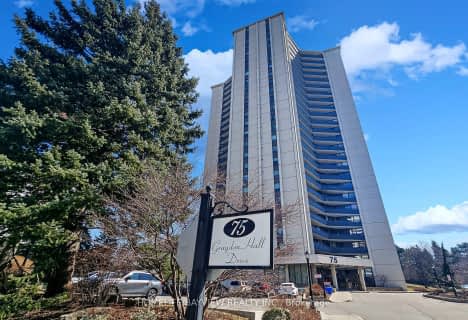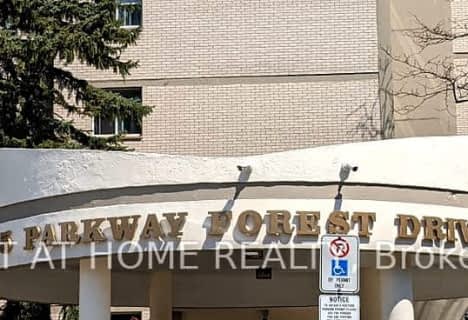
Rene Gordon Health and Wellness Academy
Elementary: PublicCassandra Public School
Elementary: PublicThree Valleys Public School
Elementary: PublicÉÉC Sainte-Madeleine
Elementary: CatholicFenside Public School
Elementary: PublicDonview Middle School
Elementary: PublicCaring and Safe Schools LC2
Secondary: PublicParkview Alternative School
Secondary: PublicGeorge S Henry Academy
Secondary: PublicDon Mills Collegiate Institute
Secondary: PublicSenator O'Connor College School
Secondary: CatholicVictoria Park Collegiate Institute
Secondary: PublicMore about this building
View 1213 York Mills Road, Toronto- 2 bath
- 2 bed
- 700 sqft
1502-10 Deerlick Court, Toronto, Ontario • M3A 0A7 • Parkwoods-Donalda
- 2 bath
- 2 bed
- 1000 sqft
2006-75 Graydon Hall Drive, Toronto, Ontario • M3A 3M5 • Parkwoods-Donalda
- 2 bath
- 2 bed
- 800 sqft
910-25 Adra Grado Way, Toronto, Ontario • M2J 0H6 • Bayview Village
- 2 bath
- 2 bed
- 700 sqft
205-128 Fairview Mall Drive, Toronto, Ontario • M2J 0E8 • Don Valley Village
- 2 bath
- 2 bed
- 1000 sqft
1608-5 Old Sheppard Avenue, Toronto, Ontario • M2J 4K3 • Pleasant View
- 2 bath
- 3 bed
- 1000 sqft
801-5 Parkway Forest Drive, Toronto, Ontario • M2J 1L2 • Henry Farm
- 2 bath
- 2 bed
- 1000 sqft
214-1200 Don Mills Road, Toronto, Ontario • M3B 3N8 • Banbury-Don Mills














