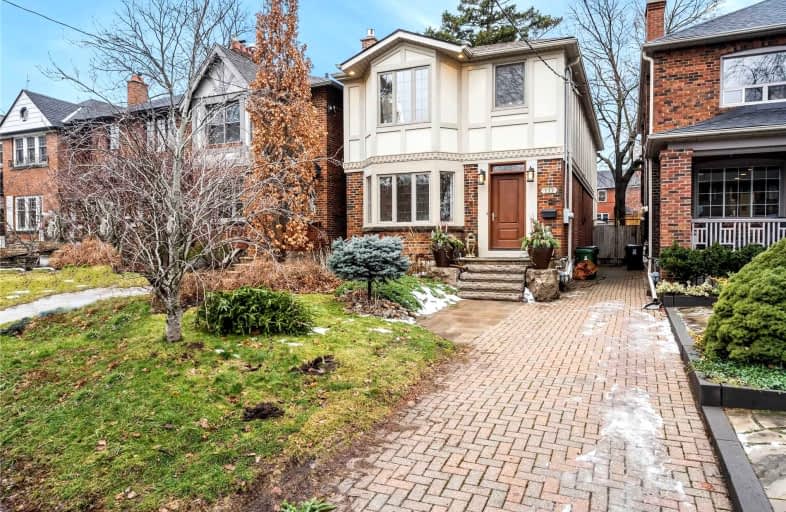
Somewhat Walkable
- Some errands can be accomplished on foot.
Excellent Transit
- Most errands can be accomplished by public transportation.
Very Bikeable
- Most errands can be accomplished on bike.

Bloorview School Authority
Elementary: HospitalHodgson Senior Public School
Elementary: PublicSt Anselm Catholic School
Elementary: CatholicBessborough Drive Elementary and Middle School
Elementary: PublicMaurice Cody Junior Public School
Elementary: PublicNorthlea Elementary and Middle School
Elementary: PublicMsgr Fraser College (Midtown Campus)
Secondary: CatholicLeaside High School
Secondary: PublicRosedale Heights School of the Arts
Secondary: PublicMarshall McLuhan Catholic Secondary School
Secondary: CatholicNorth Toronto Collegiate Institute
Secondary: PublicNorthern Secondary School
Secondary: Public-
Indian Street Food Company
1701 Bayview Avenue, Toronto, ON M4G 3C1 0.06km -
McSorley's Wonderful Saloon & Grill
1544 Bayview Avenue, Toronto, ON M4G 3B6 0.37km -
Kamasutra Indian Restaurant & Wine Bar
1522 Bayview Avenue, Toronto, ON M4G 3B4 0.45km
-
Bad Blowfish
1595 Bayview Avenue, Toronto, ON M4G 3B5 0.21km -
Teaopia
1592 Bayview Avenue, Toronto, ON M4G 0.24km -
Starbucks
1545 Bayview Avenue, East York, ON M4G 3B5 0.31km
-
Shoppers Drug Mart
1601 Bayview Avenue, Toronto, ON M4G 3B5 0.2km -
Rexall Pharma Plus
660 Eglinton Avenue E, East York, ON M4G 2K2 0.43km -
Remedy's RX
586 Eglinton Ave E, Toronto, ON M4P 1P2 0.49km
-
Indian Street Food Company
1701 Bayview Avenue, Toronto, ON M4G 3C1 0.06km -
Pii Nong Thai
1677 Bayview Avenue, Toronto, ON M4G 3C1 0.08km -
Pizza Pizza
1641 Bayview Avenue, East York, ON M4G 3C1 0.11km
-
Leaside Village
85 Laird Drive, Toronto, ON M4G 3T8 1.13km -
Yonge Eglinton Centre
2300 Yonge St, Toronto, ON M4P 1E4 1.93km -
East York Town Centre
45 Overlea Boulevard, Toronto, ON M4H 1C3 2.07km
-
Metro
656 Eglinton Ave E, Toronto, ON M4P 1P1 0.45km -
McDowell's Valu Mart
1500 Bayview Avenue, Toronto, ON M4G 3B4 0.5km -
Tremblett's Valu-Mart
1500 Bayview Ave, Toronto, ON M4G 0.5km
-
LCBO - Leaside
147 Laird Dr, Laird and Eglinton, East York, ON M4G 4K1 1.01km -
Wine Rack
2447 Yonge Street, Toronto, ON M4P 2E7 1.96km -
LCBO - Yonge Eglinton Centre
2300 Yonge St, Yonge and Eglinton, Toronto, ON M4P 1E4 1.93km
-
Day Tom Plumbing & Heating
669 Hillsdale Avenue E, Toronto, ON M4S 1V4 0.26km -
Bayview Car Wash
1802 Av Bayview, Toronto, ON M4G 3C7 0.52km -
Kelly's Heating
1397 Avenue Bayview, East York, ON M4G 3A6 0.73km
-
Mount Pleasant Cinema
675 Mt Pleasant Rd, Toronto, ON M4S 2N2 1.14km -
Cineplex Cinemas
2300 Yonge Street, Toronto, ON M4P 1E4 1.91km -
Cineplex VIP Cinemas
12 Marie Labatte Road, unit B7, Toronto, ON M3C 0H9 3.71km
-
Toronto Public Library - Leaside
165 McRae Drive, Toronto, ON M4G 1S8 0.61km -
Toronto Public Library - Mount Pleasant
599 Mount Pleasant Road, Toronto, ON M4S 2M5 1.14km -
Toronto Public Library - Northern District Branch
40 Orchard View Boulevard, Toronto, ON M4R 1B9 2.01km
-
MCI Medical Clinics
160 Eglinton Avenue E, Toronto, ON M4P 3B5 1.5km -
Sunnybrook Health Sciences Centre
2075 Bayview Avenue, Toronto, ON M4N 3M5 1.51km -
SickKids
555 University Avenue, Toronto, ON M5G 1X8 2.46km
-
Sunnybrook Park
Toronto ON 2.25km -
E.T. Seton Park
Overlea Ave (Don Mills Rd), Toronto ON 2.51km -
Lytton Park
3.09km
-
RBC Royal Bank
2346 Yonge St (at Orchard View Blvd.), Toronto ON M4P 2W7 1.93km -
RBC Royal Bank
65 Overlea Blvd, Toronto ON M4H 1P1 2.58km -
BMO Bank of Montreal
518 Danforth Ave (Ferrier), Toronto ON M4K 1P6 3.92km
- 5 bath
- 5 bed
- 2500 sqft
453 Balliol Street, Toronto, Ontario • M4S 1E2 • Mount Pleasant East
- 2 bath
- 3 bed
- 1500 sqft
109 Deloraine Avenue, Toronto, Ontario • M5M 2B1 • Lawrence Park North
- 3 bath
- 3 bed
- 2000 sqft
149 Sherwood Avenue, Toronto, Ontario • M4P 2A9 • Mount Pleasant East













