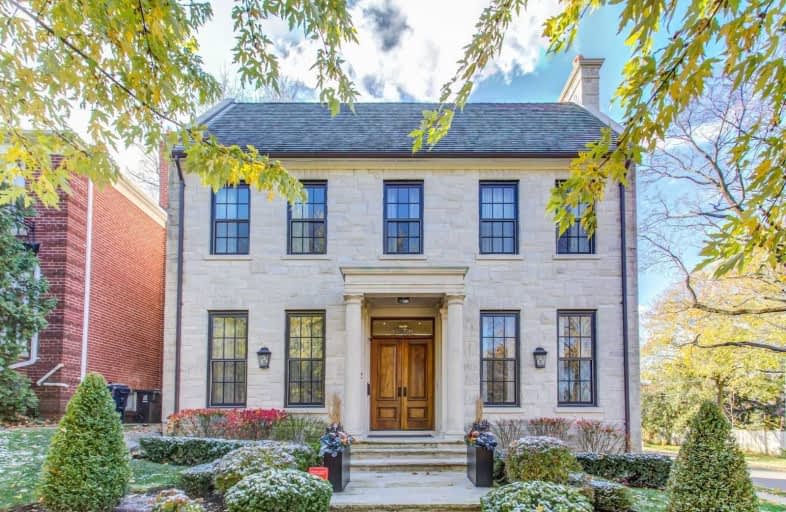
North Preparatory Junior Public School
Elementary: PublicHoly Rosary Catholic School
Elementary: CatholicCedarvale Community School
Elementary: PublicHumewood Community School
Elementary: PublicWest Preparatory Junior Public School
Elementary: PublicForest Hill Junior and Senior Public School
Elementary: PublicMsgr Fraser College (Midtown Campus)
Secondary: CatholicMsgr Fraser College (Alternate Study) Secondary School
Secondary: CatholicVaughan Road Academy
Secondary: PublicOakwood Collegiate Institute
Secondary: PublicForest Hill Collegiate Institute
Secondary: PublicMarshall McLuhan Catholic Secondary School
Secondary: Catholic- — bath
- — bed
- — sqft
139 Lytton Boulevard, Toronto, Ontario • M4R 1L6 • Lawrence Park South
- 5 bath
- 4 bed
- 3500 sqft
140 Mona Drive, Toronto, Ontario • M5N 2R6 • Lawrence Park South
- — bath
- — bed
19 Strathgowan Crescent, Toronto, Ontario • M4N 2Z6 • Bridle Path-Sunnybrook-York Mills














