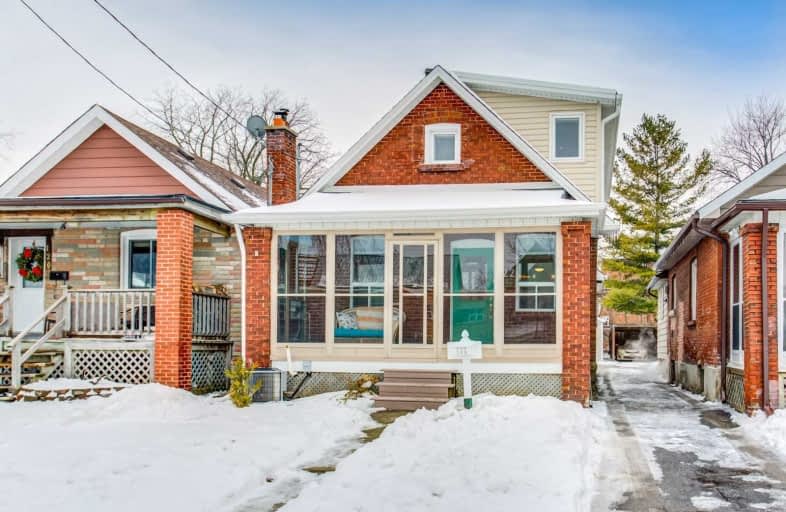
The Holy Trinity Catholic School
Elementary: Catholic
0.99 km
Twentieth Street Junior School
Elementary: Public
1.21 km
Seventh Street Junior School
Elementary: Public
0.09 km
St Teresa Catholic School
Elementary: Catholic
0.33 km
Second Street Junior Middle School
Elementary: Public
0.65 km
John English Junior Middle School
Elementary: Public
1.60 km
Etobicoke Year Round Alternative Centre
Secondary: Public
5.29 km
Lakeshore Collegiate Institute
Secondary: Public
1.14 km
Etobicoke School of the Arts
Secondary: Public
3.46 km
Etobicoke Collegiate Institute
Secondary: Public
5.76 km
Father John Redmond Catholic Secondary School
Secondary: Catholic
1.07 km
Bishop Allen Academy Catholic Secondary School
Secondary: Catholic
3.80 km


