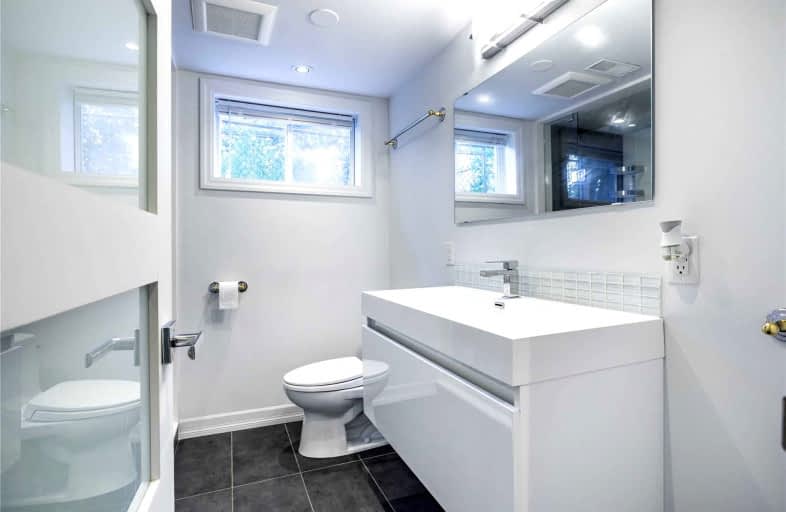
St George's Junior School
Elementary: Public
1.47 km
Wedgewood Junior School
Elementary: Public
1.59 km
Rosethorn Junior School
Elementary: Public
0.29 km
John G Althouse Middle School
Elementary: Public
1.34 km
Our Lady of Peace Catholic School
Elementary: Catholic
1.44 km
St Gregory Catholic School
Elementary: Catholic
0.11 km
Etobicoke Year Round Alternative Centre
Secondary: Public
2.92 km
Central Etobicoke High School
Secondary: Public
2.40 km
Burnhamthorpe Collegiate Institute
Secondary: Public
1.93 km
Etobicoke Collegiate Institute
Secondary: Public
1.96 km
Richview Collegiate Institute
Secondary: Public
2.15 km
Martingrove Collegiate Institute
Secondary: Public
2.11 km


