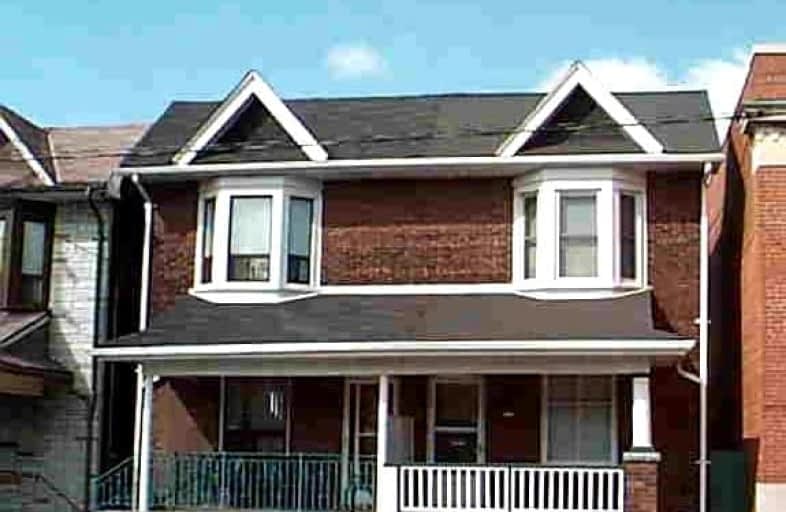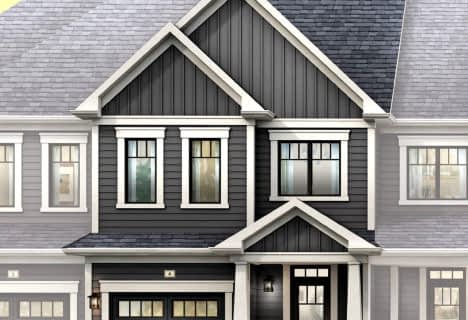
St. Bruno _x0013_ St. Raymond Catholic School
Elementary: Catholic
0.60 km
St Mary of the Angels Catholic School
Elementary: Catholic
0.47 km
Dovercourt Public School
Elementary: Public
0.79 km
Winona Drive Senior Public School
Elementary: Public
0.46 km
McMurrich Junior Public School
Elementary: Public
0.54 km
Regal Road Junior Public School
Elementary: Public
0.42 km
Caring and Safe Schools LC4
Secondary: Public
1.78 km
ALPHA II Alternative School
Secondary: Public
1.66 km
Vaughan Road Academy
Secondary: Public
1.90 km
Oakwood Collegiate Institute
Secondary: Public
0.53 km
Bloor Collegiate Institute
Secondary: Public
1.68 km
St Mary Catholic Academy Secondary School
Secondary: Catholic
1.83 km



