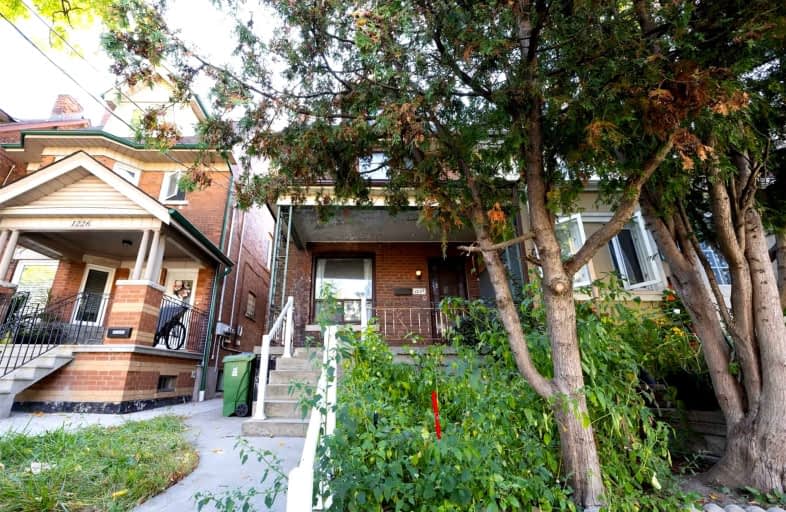Very Walkable
- Most errands can be accomplished on foot.
75
/100
Excellent Transit
- Most errands can be accomplished by public transportation.
78
/100
Very Bikeable
- Most errands can be accomplished on bike.
71
/100

St Rita Catholic School
Elementary: Catholic
0.96 km
St Mary of the Angels Catholic School
Elementary: Catholic
0.79 km
École élémentaire Charles-Sauriol
Elementary: Public
0.78 km
Blessed Pope Paul VI Catholic School
Elementary: Catholic
0.63 km
Stella Maris Catholic School
Elementary: Catholic
0.80 km
Regal Road Junior Public School
Elementary: Public
0.78 km
Caring and Safe Schools LC4
Secondary: Public
1.95 km
ALPHA II Alternative School
Secondary: Public
1.99 km
Vaughan Road Academy
Secondary: Public
2.20 km
Oakwood Collegiate Institute
Secondary: Public
1.21 km
Bloor Collegiate Institute
Secondary: Public
1.91 km
Bishop Marrocco/Thomas Merton Catholic Secondary School
Secondary: Catholic
1.92 km
$
$899,000
- 3 bath
- 3 bed
- 1100 sqft
27 Failsworth Avenue, Toronto, Ontario • M6M 3J3 • Keelesdale-Eglinton West
$
$999,800
- 3 bath
- 3 bed
- 1100 sqft
296 Ossington Avenue, Toronto, Ontario • M6J 3A3 • Trinity Bellwoods














