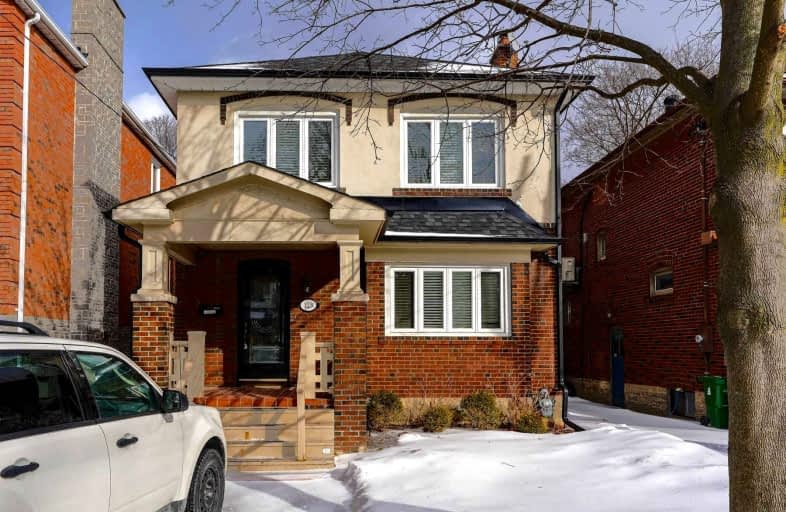
Spectrum Alternative Senior School
Elementary: Public
0.64 km
St Monica Catholic School
Elementary: Catholic
0.81 km
Oriole Park Junior Public School
Elementary: Public
0.70 km
John Fisher Junior Public School
Elementary: Public
1.02 km
Davisville Junior Public School
Elementary: Public
0.65 km
Eglinton Junior Public School
Elementary: Public
1.02 km
Msgr Fraser College (Midtown Campus)
Secondary: Catholic
0.43 km
Forest Hill Collegiate Institute
Secondary: Public
1.63 km
Marshall McLuhan Catholic Secondary School
Secondary: Catholic
0.89 km
North Toronto Collegiate Institute
Secondary: Public
0.85 km
Lawrence Park Collegiate Institute
Secondary: Public
2.25 km
Northern Secondary School
Secondary: Public
1.20 km
$X,XXX
- — bath
- — bed
19 Strathgowan Crescent, Toronto, Ontario • M4N 2Z6 • Bridle Path-Sunnybrook-York Mills
$
$6,900
- 5 bath
- 5 bed
- 3500 sqft
43 Stratheden Road, Toronto, Ontario • M4N 1E5 • Bridle Path-Sunnybrook-York Mills













