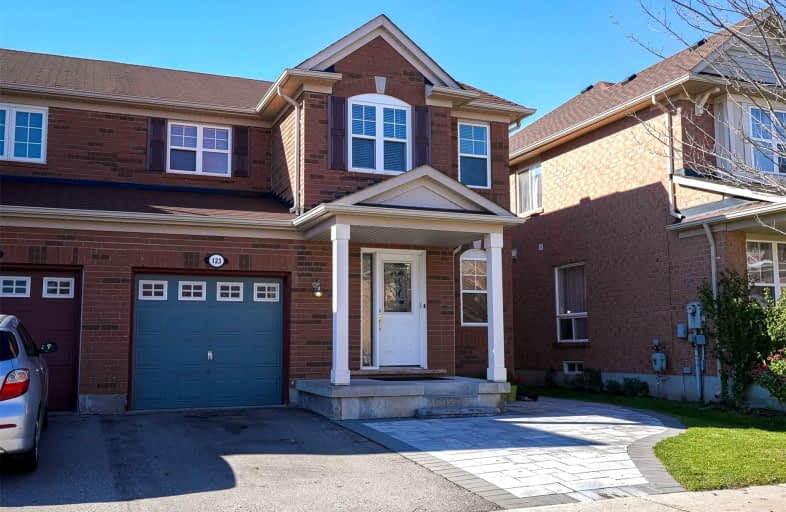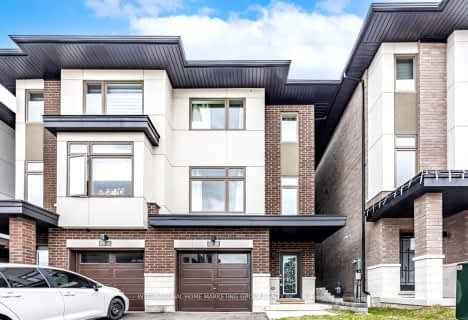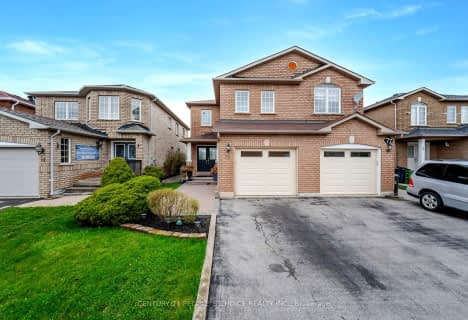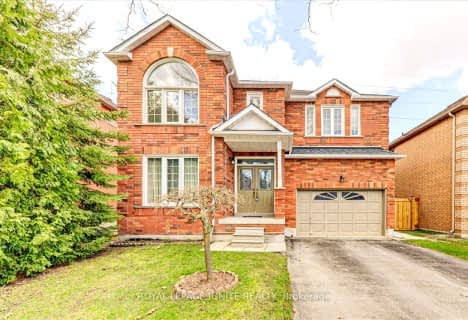
St Jean de Brebeuf Catholic School
Elementary: Catholic
0.97 km
John G Diefenbaker Public School
Elementary: Public
1.09 km
Morrish Public School
Elementary: Public
1.70 km
Chief Dan George Public School
Elementary: Public
1.63 km
Cardinal Leger Catholic School
Elementary: Catholic
1.77 km
Alvin Curling Public School
Elementary: Public
0.64 km
Maplewood High School
Secondary: Public
5.59 km
St Mother Teresa Catholic Academy Secondary School
Secondary: Catholic
2.52 km
West Hill Collegiate Institute
Secondary: Public
3.69 km
Sir Oliver Mowat Collegiate Institute
Secondary: Public
4.57 km
Lester B Pearson Collegiate Institute
Secondary: Public
3.51 km
St John Paul II Catholic Secondary School
Secondary: Catholic
2.41 km














