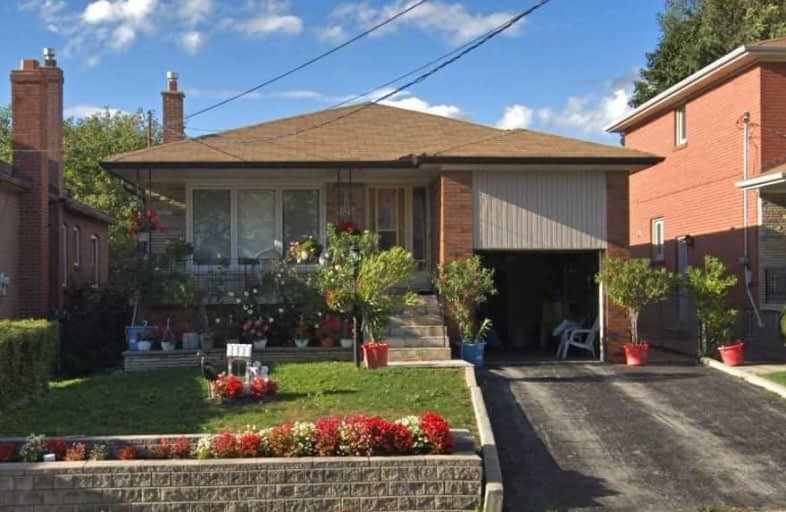
Fairbank Memorial Community School
Elementary: Public
1.64 km
George Anderson Public School
Elementary: Public
1.18 km
St Charles Catholic School
Elementary: Catholic
1.40 km
Joyce Public School
Elementary: Public
0.64 km
Regina Mundi Catholic School
Elementary: Catholic
0.69 km
Charles E Webster Public School
Elementary: Public
1.56 km
Yorkdale Secondary School
Secondary: Public
1.72 km
George Harvey Collegiate Institute
Secondary: Public
2.40 km
Madonna Catholic Secondary School
Secondary: Catholic
2.88 km
John Polanyi Collegiate Institute
Secondary: Public
2.40 km
York Memorial Collegiate Institute
Secondary: Public
1.90 km
Dante Alighieri Academy
Secondary: Catholic
0.76 km
$
$899,000
- 3 bath
- 3 bed
- 1100 sqft
27 Failsworth Avenue, Toronto, Ontario • M6M 3J3 • Keelesdale-Eglinton West













