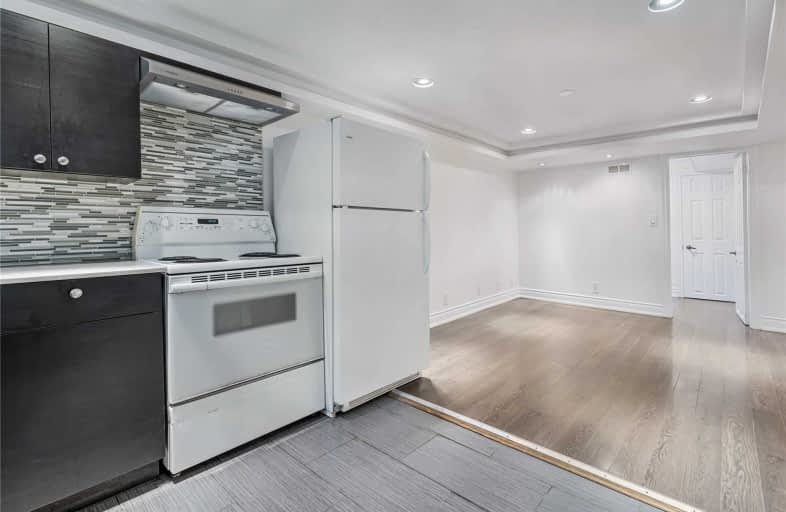
St Kevin Catholic School
Elementary: Catholic
0.26 km
Maryvale Public School
Elementary: Public
0.68 km
Buchanan Public School
Elementary: Public
0.61 km
Wexford Public School
Elementary: Public
1.00 km
Precious Blood Catholic School
Elementary: Catholic
1.08 km
Broadlands Public School
Elementary: Public
0.87 km
Caring and Safe Schools LC2
Secondary: Public
2.19 km
Parkview Alternative School
Secondary: Public
2.15 km
Winston Churchill Collegiate Institute
Secondary: Public
2.29 km
Wexford Collegiate School for the Arts
Secondary: Public
0.29 km
Senator O'Connor College School
Secondary: Catholic
0.84 km
Victoria Park Collegiate Institute
Secondary: Public
1.44 km





