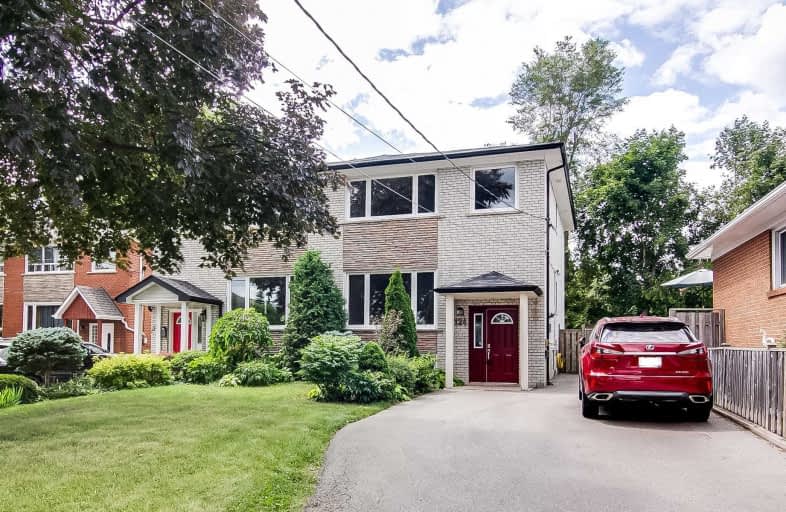
Rene Gordon Health and Wellness Academy
Elementary: Public
0.12 km
Shaughnessy Public School
Elementary: Public
1.35 km
Three Valleys Public School
Elementary: Public
1.31 km
Fenside Public School
Elementary: Public
0.81 km
Donview Middle School
Elementary: Public
0.62 km
Forest Manor Public School
Elementary: Public
1.03 km
Caring and Safe Schools LC2
Secondary: Public
2.08 km
North East Year Round Alternative Centre
Secondary: Public
2.40 km
George S Henry Academy
Secondary: Public
0.25 km
Georges Vanier Secondary School
Secondary: Public
2.54 km
Senator O'Connor College School
Secondary: Catholic
2.19 km
Victoria Park Collegiate Institute
Secondary: Public
1.55 km


