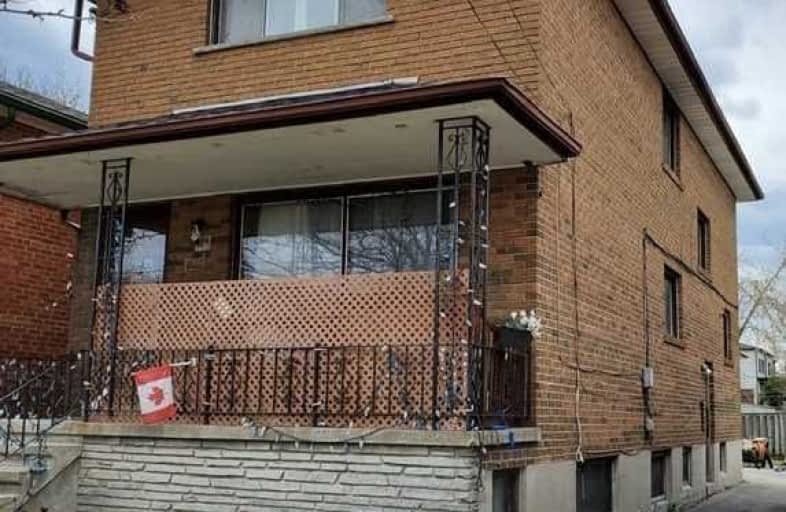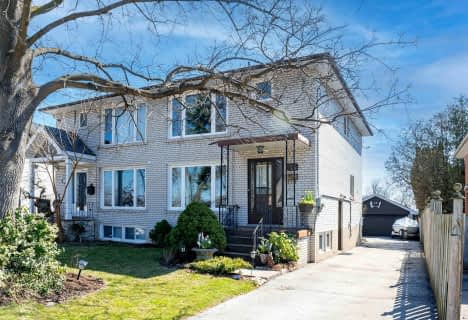
École intermédiaire École élémentaire Micheline-Saint-Cyr
Elementary: Public
1.21 km
Peel Alternative - South Elementary
Elementary: Public
2.10 km
St Josaphat Catholic School
Elementary: Catholic
1.21 km
Lanor Junior Middle School
Elementary: Public
1.05 km
Christ the King Catholic School
Elementary: Catholic
1.14 km
Sir Adam Beck Junior School
Elementary: Public
0.16 km
Peel Alternative South
Secondary: Public
2.49 km
Peel Alternative South ISR
Secondary: Public
2.49 km
St Paul Secondary School
Secondary: Catholic
3.14 km
Lakeshore Collegiate Institute
Secondary: Public
2.37 km
Gordon Graydon Memorial Secondary School
Secondary: Public
2.49 km
Father John Redmond Catholic Secondary School
Secondary: Catholic
2.67 km
$
$1,395,000
- 1 bath
- 3 bed
- 1100 sqft
33 Warnica Avenue, Toronto, Ontario • M8Z 1Z5 • Islington-City Centre West
$
$1,049,000
- 1 bath
- 4 bed
- 1500 sqft
1091 Edgeleigh Avenue, Mississauga, Ontario • L5E 2G2 • Lakeview
$
$1,299,000
- 4 bath
- 3 bed
- 2000 sqft
38 Thirty Fifth Street, Toronto, Ontario • M8W 3J9 • Long Branch












